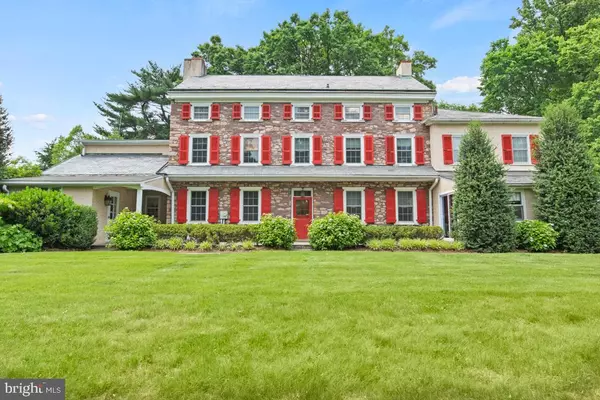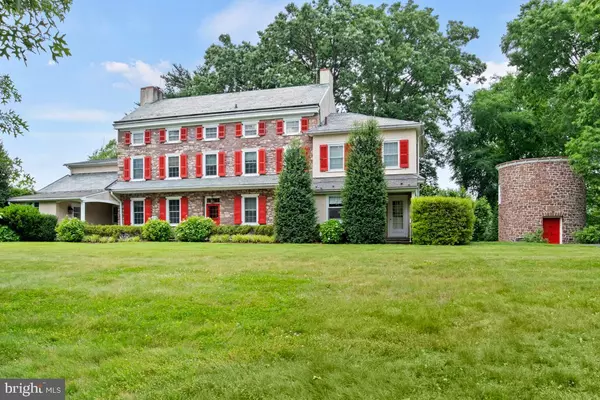For more information regarding the value of a property, please contact us for a free consultation.
895 SUMMERSET PL Ambler, PA 19002
Want to know what your home might be worth? Contact us for a FREE valuation!

Our team is ready to help you sell your home for the highest possible price ASAP
Key Details
Sold Price $1,080,000
Property Type Single Family Home
Sub Type Detached
Listing Status Sold
Purchase Type For Sale
Square Footage 4,816 sqft
Price per Sqft $224
Subdivision Greystone
MLS Listing ID PAMC2108060
Sold Date 08/15/24
Style Other
Bedrooms 6
Full Baths 3
Half Baths 1
HOA Fees $166/ann
HOA Y/N Y
Abv Grd Liv Area 4,816
Originating Board BRIGHT
Year Built 1800
Annual Tax Amount $15,029
Tax Year 2023
Lot Size 2.170 Acres
Acres 2.17
Lot Dimensions 222.00 x 0.00
Property Description
Prepare to be captivated by this exquisitely renovated farmhouse, a true gem nestled on over two acres of lush, landscaped paradise. Imagine strolling through your vast garden, adorned with enchanting willow trees, stately arborvitae, delicate cherry blossoms, fig trees, PA wine trees, white and black grapes, mulberry trees, and raspberries—truly a gardener's dream come to life. Built in 1800, this historic home stands as a testament to timeless craftsmanship, featuring hand-hewn beams and original stone foundations that have endured for over two centuries. Unlike modern constructions, this residence offers unparalleled character and durability, seamlessly blending classic charm with enduring quality. This distinctive three-story home is perfectly situated on a serene cul-de-sac within minutes from downtown Ambler, shopping, Septa and major roadways for easy travel. Recent upgrades have transformed this home into a modern marvel, featuring stunning cherry hardwood floors on all three levels, upgraded electrical systems, a radon mitigation system, brand new AC, a new gas water heater, a new furnace, and updated toilets. With six spacious bedrooms and four luxurious bathrooms, this residence offers unparalleled comfort and elegance. The formal living room, complete with built-in bookcases and a cozy fireplace, sets the tone for sophisticated living. The warm family room, highlighted by a large hearth, invites intimate gatherings. You'll also find a charming office/playroom, a grand formal dining room with its own fireplace, and a sprawling country kitchen with a center island and a sunny, recently renovated breakfast room. Adding to the home's historic charm is a large living area with a massive hearth fireplace that dates back to the early 1800s, originally serving as an outdoor kitchen fireplace. The master bedroom suite is a haven of luxury, boasting a remodeled bath and an expansive "closet room." Ample large bedrooms with updated adjoining baths ensure comfort for family and guests alike. The property's allure is further enhanced by a detached three-car garage and a country farmhouse silo, offering unique character and charm. The silo, converted into a workshop, has a second floor ready for your creative touch. Finally, the private back patio provides the perfect setting for tranquil summer evenings, making this spectacular estate home ready for immediate move-in. Ideal for both family living and gracious entertaining, this home is a once-in-a-lifetime opportunity to own a piece of paradise.
Location
State PA
County Montgomery
Area Horsham Twp (10636)
Zoning RES
Rooms
Basement Sump Pump, Unfinished
Interior
Hot Water Natural Gas
Heating Forced Air
Cooling Central A/C
Fireplaces Number 4
Furnishings Partially
Fireplace Y
Heat Source Natural Gas
Exterior
Garage Additional Storage Area, Garage - Front Entry, Garage Door Opener
Garage Spaces 3.0
Utilities Available Cable TV Available, Electric Available, Natural Gas Available, Phone Available, Water Available, Sewer Available
Waterfront N
Water Access N
View Garden/Lawn, Trees/Woods
Accessibility Other
Total Parking Spaces 3
Garage Y
Building
Story 3
Foundation Stone
Sewer Public Sewer
Water Public
Architectural Style Other
Level or Stories 3
Additional Building Above Grade, Below Grade
New Construction N
Schools
School District Hatboro-Horsham
Others
Senior Community No
Tax ID 36-00-11050-002
Ownership Fee Simple
SqFt Source Assessor
Special Listing Condition Standard
Read Less

Bought with David Boerner • Long & Foster Real Estate, Inc.
GET MORE INFORMATION





