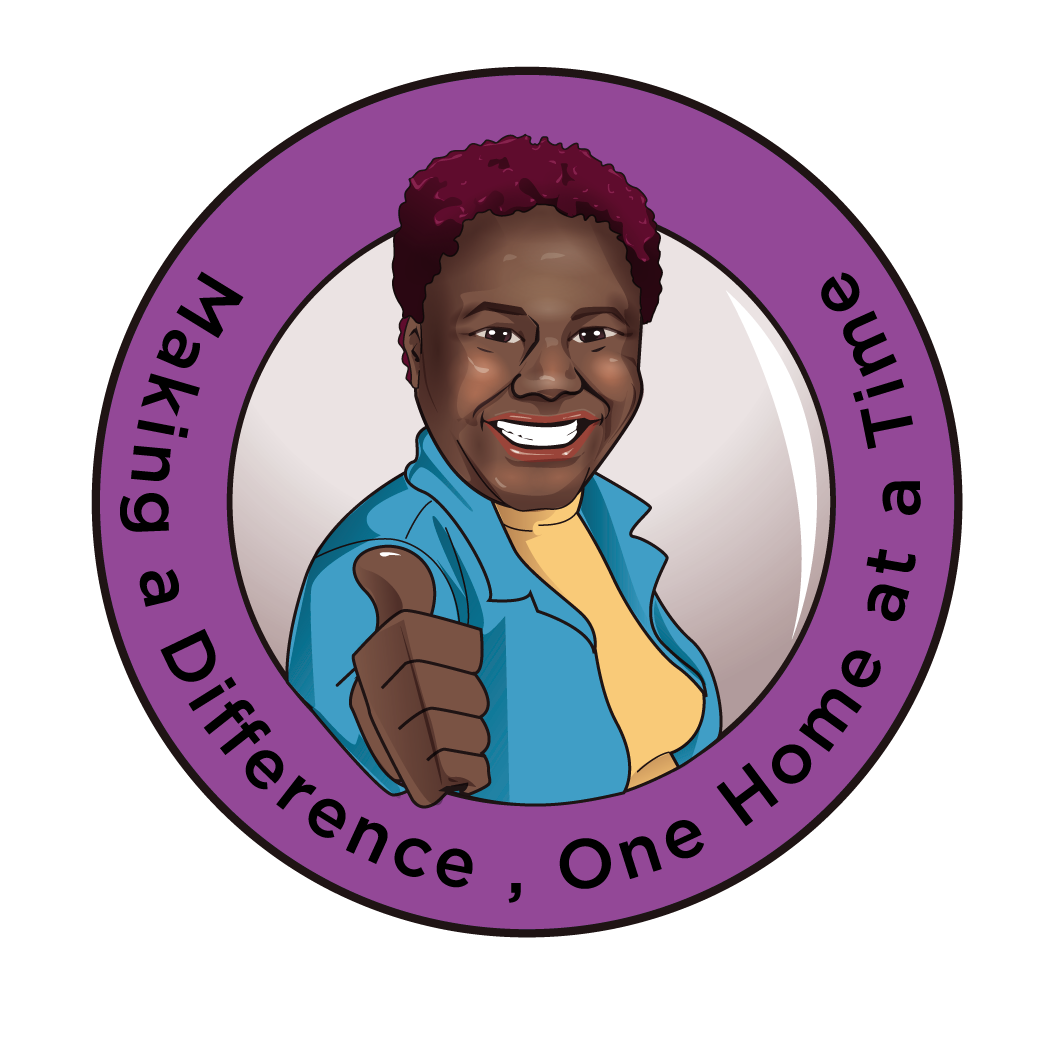For more information regarding the value of a property, please contact us for a free consultation.
448 HUNTINGDON DR Williamstown, NJ 08094
Want to know what your home might be worth? Contact us for a FREE valuation!

Our team is ready to help you sell your home for the highest possible price ASAP
Key Details
Sold Price $600,000
Property Type Single Family Home
Sub Type Detached
Listing Status Sold
Purchase Type For Sale
Square Footage 2,867 sqft
Price per Sqft $209
Subdivision Twelve Oaks
MLS Listing ID NJGL2042766
Sold Date 07/29/24
Style Other
Bedrooms 4
Full Baths 2
Half Baths 1
HOA Y/N N
Abv Grd Liv Area 2,867
Originating Board BRIGHT
Year Built 2007
Annual Tax Amount $10,563
Tax Year 2023
Lot Size 0.459 Acres
Acres 0.46
Lot Dimensions 100.00 x 200.00
Property Description
Have you been looking for your forever home? Welcome to 448 Huntingdon Dr. nestled in the beautiful TWELVE OAKS neighborhood right in Williamstown. You'll notice tons of natural light throughout. This home displays character as soon as you open the door with a two story entry foyer. The home has a traditional floor plan you'll see a suitable office space located to the right of the main foyer. As you venture throughout you'll see the cozy living room connects to the main dining room. The kitchen showcases a lot of character and class with a center island and eat in area with a view of the backyard. All appliances are stainless steel and you can enjoy brand new quartz countertops. Enjoy relaxing? Enter the large family room/entertainment room with tall ceilings and a large area to make it a space entertain yourself or others! The second level features all 4 bedrooms and 2 full baths. The master bedroom includes a huge walk in closet and dressing area. Enjoy the master bathroom with twin sinks, shower stall, and large soaking tub. Utility room for washer/dryer is located next to the kitchen. There is a huge two car garage attached to the home with an entry way into the home. There is a spacious backyard with an in ground sprinkler system. Take advantage of the nice patio to have barbeques and spend time with friends and family . The basement is unfinished with potential to be finished, and turned into a recreational area. The whole house has a water filtration system. Furnace and electric tankless water heater are both less than two years old! House also has brand new sump pumps. There are leased solar panels on the back roof of house. This home WILL NOT LAST! Come take a look while you can! BEST & FINAL DUE FRIDAY 5/31 AT 5PM
Location
State NJ
County Gloucester
Area Monroe Twp (20811)
Zoning BUYER TO VERIFY
Rooms
Basement Unfinished, Sump Pump
Interior
Interior Features Carpet, Ceiling Fan(s), Dining Area, Formal/Separate Dining Room, Kitchen - Eat-In, Kitchen - Island, Pantry, Soaking Tub, Walk-in Closet(s), Tub Shower, Kitchen - Table Space, Family Room Off Kitchen, Recessed Lighting, Primary Bath(s), Store/Office, Upgraded Countertops, Combination Dining/Living, Floor Plan - Traditional, Sprinkler System, Water Treat System, Crown Moldings
Hot Water Tankless, Electric
Heating Forced Air
Cooling Central A/C
Flooring Partially Carpeted, Laminated, Ceramic Tile
Equipment Stainless Steel Appliances, Refrigerator, Washer, Water Heater - Tankless, Freezer, Extra Refrigerator/Freezer, Dryer, Dishwasher, Microwave, Oven/Range - Gas
Furnishings No
Fireplace N
Window Features Double Hung
Appliance Stainless Steel Appliances, Refrigerator, Washer, Water Heater - Tankless, Freezer, Extra Refrigerator/Freezer, Dryer, Dishwasher, Microwave, Oven/Range - Gas
Heat Source Electric
Laundry Main Floor, Hookup
Exterior
Exterior Feature Patio(s)
Garage Other
Garage Spaces 8.0
Fence Other
Waterfront N
Water Access N
View Street, Trees/Woods
Roof Type Asphalt,Shingle
Street Surface Black Top
Accessibility 2+ Access Exits
Porch Patio(s)
Attached Garage 2
Total Parking Spaces 8
Garage Y
Building
Lot Description Front Yard, Rear Yard, Backs to Trees
Story 2
Foundation Block
Sewer Public Sewer
Water Filter
Architectural Style Other
Level or Stories 2
Additional Building Above Grade, Below Grade
Structure Type Dry Wall
New Construction N
Schools
Elementary Schools Oak Knoll E.S.
Middle Schools Williamstown M.S.
High Schools Williamstown
School District Monroe Township
Others
Senior Community No
Tax ID 11-001290403-00002
Ownership Fee Simple
SqFt Source Assessor
Security Features Security System
Acceptable Financing Cash, Conventional, FHA
Listing Terms Cash, Conventional, FHA
Financing Cash,Conventional,FHA
Special Listing Condition Standard
Read Less

Bought with Christian Cobo • Cobo Realty, Inc.
GET MORE INFORMATION




