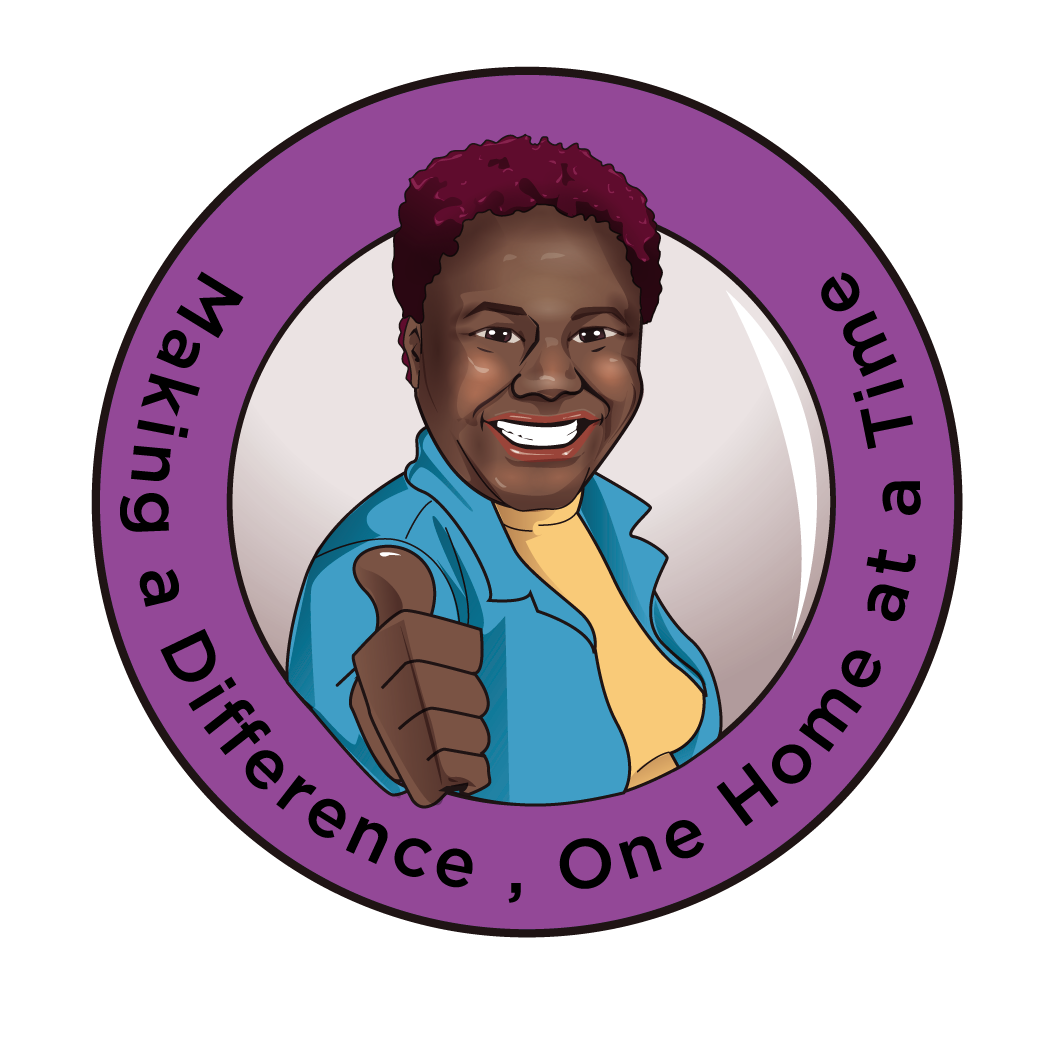For more information regarding the value of a property, please contact us for a free consultation.
1408 W FERNBROOK DR Warrington, PA 18976
Want to know what your home might be worth? Contact us for a FREE valuation!

Our team is ready to help you sell your home for the highest possible price ASAP
Key Details
Sold Price $775,000
Property Type Single Family Home
Sub Type Detached
Listing Status Sold
Purchase Type For Sale
Square Footage 2,118 sqft
Price per Sqft $365
Subdivision Hidden Pond
MLS Listing ID PABU2071656
Sold Date 06/21/24
Style Colonial
Bedrooms 4
Full Baths 2
Half Baths 1
HOA Y/N N
Abv Grd Liv Area 2,118
Originating Board BRIGHT
Year Built 1993
Annual Tax Amount $6,467
Tax Year 2021
Lot Size 0.459 Acres
Acres 0.46
Lot Dimensions 0.00 x 0.00
Property Description
Welcome to this beautifully maintained 4-bedroom, 2.5-bathroom colonial located in the highly sought-after Hidden Pond community. This home boasts an array of luxurious features designed for both comfort and timeless style.
Step inside to find gleaming hardwood floors throughout the main level. The heart of the home is the chef's kitchen, complete with stainless steel appliances, granite countertops, a center island, subway tile backsplash, and elegant tile flooring. The open floor plan seamlessly connects the kitchen to the living room, where a cozy fireplace and access to a large deck create a perfect space for entertaining and relaxation.
Outside, you'll find a large fully fenced backyard, offering a safe and private space for outdoor activities. Enjoy the beautiful weather on the expansive deck or the paver patio, accessible through walkout sliding doors from the basement. The tastefully finished basement is a versatile space, complete with a bar, family room, workout room, and stunning views of the manicured backyard. This area is perfect for hosting gatherings or enjoying quiet family time.
Upstairs, the primary bedroom serves as a serene retreat with a spacious en-suite bathroom, featuring a large soaking tub for ultimate relaxation. Three additional generously-sized bedrooms and a hall bath provide plenty of room for family and guests.
The 2-car attached garage offers convenience and additional storage space. Plus, the home's prime location next to Hidden Pond Park means you'll have easy access to a massive park with a playground and walking trails, perfect for outdoor enthusiasts and families alike.
Don't miss the opportunity to own this exquisite home in the Hidden Pond community. Schedule your showing today and experience the perfect blend of luxury, comfort, and convenience!
Location
State PA
County Bucks
Area Warwick Twp (10151)
Zoning RR
Rooms
Other Rooms Living Room, Dining Room, Primary Bedroom, Bedroom 2, Bedroom 3, Bedroom 4, Kitchen, Family Room, Laundry, Bathroom 2, Primary Bathroom
Basement Full, Fully Finished, Heated, Poured Concrete, Walkout Level
Interior
Interior Features Attic, Breakfast Area, Kitchen - Eat-In
Hot Water Natural Gas
Heating Forced Air
Cooling Central A/C
Flooring Carpet, Hardwood, Laminated, Ceramic Tile
Fireplaces Number 1
Fireplaces Type Brick, Mantel(s), Wood
Equipment Built-In Microwave, Dishwasher, Disposal, Oven - Self Cleaning, Stainless Steel Appliances, Water Heater
Fireplace Y
Appliance Built-In Microwave, Dishwasher, Disposal, Oven - Self Cleaning, Stainless Steel Appliances, Water Heater
Heat Source Natural Gas
Laundry Main Floor
Exterior
Exterior Feature Deck(s), Patio(s)
Garage Garage - Front Entry, Garage Door Opener
Garage Spaces 2.0
Fence Vinyl
Waterfront N
Water Access N
Roof Type Shingle
Street Surface Paved
Accessibility None
Porch Deck(s), Patio(s)
Attached Garage 2
Total Parking Spaces 2
Garage Y
Building
Lot Description Backs - Parkland, Backs to Trees, Front Yard, Landscaping, Rear Yard, SideYard(s)
Story 2
Foundation Concrete Perimeter
Sewer Public Sewer
Water Public
Architectural Style Colonial
Level or Stories 2
Additional Building Above Grade, Below Grade
New Construction N
Schools
School District Central Bucks
Others
Pets Allowed Y
Senior Community No
Tax ID 51-024-086
Ownership Fee Simple
SqFt Source Estimated
Acceptable Financing Cash, Conventional, VA
Listing Terms Cash, Conventional, VA
Financing Cash,Conventional,VA
Special Listing Condition Standard
Pets Description No Pet Restrictions
Read Less

Bought with Jonathan C Christopher • Christopher Real Estate Services
GET MORE INFORMATION





