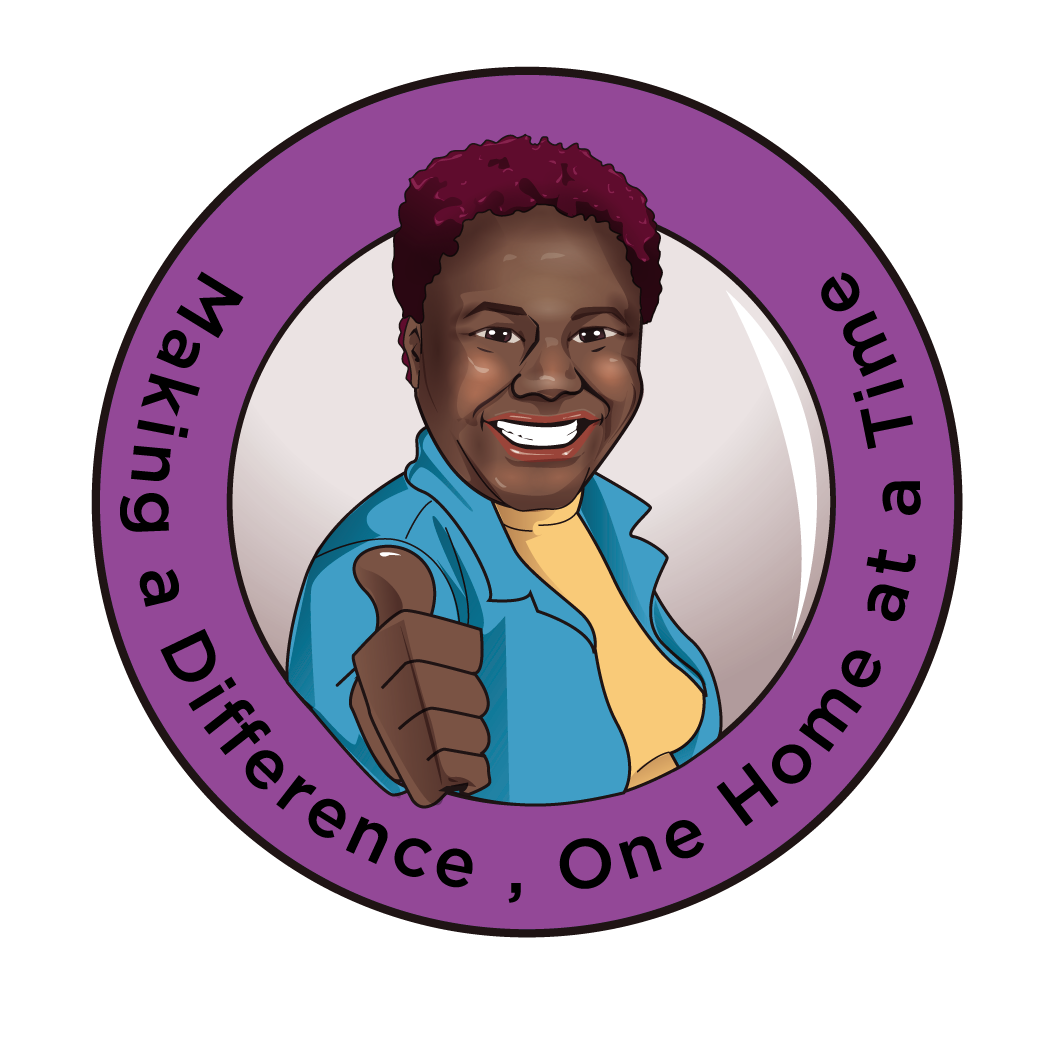104 UNION ST Salem, NJ 08079
UPDATED:
09/24/2024 03:14 AM
Key Details
Property Type Single Family Home
Sub Type Detached
Listing Status Active
Purchase Type For Sale
Square Footage 1,236 sqft
Price per Sqft $142
Subdivision None Available
MLS Listing ID NJSA2011624
Style Colonial
Bedrooms 3
Full Baths 1
Half Baths 1
HOA Y/N N
Abv Grd Liv Area 1,236
Originating Board BRIGHT
Year Built 1920
Annual Tax Amount $2,806
Tax Year 2023
Lot Size 4,330 Sqft
Acres 0.1
Lot Dimensions 38.00 x 114.00
Property Description
Location
State NJ
County Salem
Area Salem City (21713)
Zoning RESIDENTIAL
Rooms
Other Rooms Living Room, Dining Room, Bedroom 2, Bedroom 3, Kitchen, Family Room, Bedroom 1, Full Bath, Half Bath
Basement Partial
Interior
Interior Features Combination Dining/Living, Floor Plan - Traditional, Recessed Lighting, Bathroom - Tub Shower, Ceiling Fan(s)
Hot Water Electric
Heating Baseboard - Electric
Cooling Ceiling Fan(s)
Flooring Laminate Plank, Carpet, Stone, Other, Ceramic Tile
Equipment Refrigerator, Oven/Range - Electric
Fireplace N
Appliance Refrigerator, Oven/Range - Electric
Heat Source Oil
Exterior
Exterior Feature Porch(es)
Fence Chain Link
Water Access N
View Garden/Lawn
Roof Type Shingle
Accessibility None
Porch Porch(es)
Garage N
Building
Lot Description Backs - Parkland
Story 2
Foundation Block
Sewer Public Sewer
Water Public
Architectural Style Colonial
Level or Stories 2
Additional Building Above Grade, Below Grade
New Construction N
Schools
School District Salem City Schools
Others
Pets Allowed Y
Senior Community No
Tax ID 13-00087-00010
Ownership Fee Simple
SqFt Source Assessor
Acceptable Financing Conventional, FHA, Cash, VA
Listing Terms Conventional, FHA, Cash, VA
Financing Conventional,FHA,Cash,VA
Special Listing Condition Standard
Pets Description Cats OK, Dogs OK

GET MORE INFORMATION





