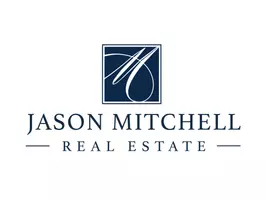Bought with Robert Oswald • Keller Williams Real Estate-Montgomeryville
For more information regarding the value of a property, please contact us for a free consultation.
135 PAUL DR Gilbertsville, PA 19525
Want to know what your home might be worth? Contact us for a FREE valuation!

Our team is ready to help you sell your home for the highest possible price ASAP
Key Details
Sold Price $383,000
Property Type Single Family Home
Sub Type Detached
Listing Status Sold
Purchase Type For Sale
Square Footage 3,028 sqft
Price per Sqft $126
Subdivision Laurel Woods
MLS Listing ID 1004226345
Sold Date 01/26/18
Style Colonial
Bedrooms 4
Full Baths 3
Half Baths 1
HOA Y/N N
Abv Grd Liv Area 3,028
Year Built 1998
Annual Tax Amount $5,858
Tax Year 2017
Lot Size 0.528 Acres
Acres 0.53
Lot Dimensions 62
Property Sub-Type Detached
Source TREND
Property Description
Run, play, live in this awesome cul-de-sac 2.5 story colonial with over 1/2 acre and finished basement. Boasting spacious rooms, wood floors, sun-room bump out in kitchen, large deck, fenced play/pet yard, spacious lot, cul-de-sac, stone accents, and more! The roughed-in walk-up 3rd floor can be finished for additional living space or just used for easy-access storage. All bedrooms are good sized with nice closet space. The master features 2 walk-in closets and an 11x10 master bath with soaking tub, shower and double sinks. The finished basement has a full bath and storage. This space is a perfect hangout or room for guests! Extra windows create a bright, inviting home with formal and informal living. The kitchen and family room, with sunny bump out, are the perfect gathering space and flow out to the deck and partially-fenced back yard. More formal occasions can be celebrated in the large living and dining rooms. This home has great flow, is warm and inviting, and the bonus outdoor and 3rd level spaces make it a must see on your holiday house-shopping list! Value added features: side-entry garage, fenced play yard, silhouette blinds in sunroom bumpout, lighted ceiling fans in many rooms; additional windows in LR & FR; walkup 3rd floor ready to finish with electric and heat run in; wood floors; newer carpet. The list goes on. Shown by appointment; call today!
Location
State PA
County Montgomery
Area Douglass Twp (10632)
Zoning R2
Rooms
Other Rooms Living Room, Dining Room, Primary Bedroom, Bedroom 2, Bedroom 3, Kitchen, Family Room, Bedroom 1, Laundry, Other, Attic
Basement Full, Fully Finished
Interior
Interior Features Ceiling Fan(s), Kitchen - Eat-In
Hot Water Electric
Heating Electric
Cooling Central A/C
Flooring Wood, Fully Carpeted, Vinyl, Tile/Brick
Fireplaces Number 1
Fireplaces Type Gas/Propane
Fireplace Y
Heat Source Electric
Laundry Main Floor
Exterior
Exterior Feature Deck(s), Porch(es)
Garage Spaces 2.0
Water Access N
Accessibility None
Porch Deck(s), Porch(es)
Total Parking Spaces 2
Garage N
Building
Lot Description Cul-de-sac
Story 2.5
Above Ground Finished SqFt 3028
Sewer Public Sewer
Water Public
Architectural Style Colonial
Level or Stories 2.5
Additional Building Above Grade
New Construction N
Schools
School District Boyertown Area
Others
Senior Community No
Tax ID 32-00-05702-035
Ownership Fee Simple
SqFt Source 3028
Read Less

GET MORE INFORMATION




