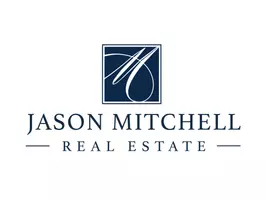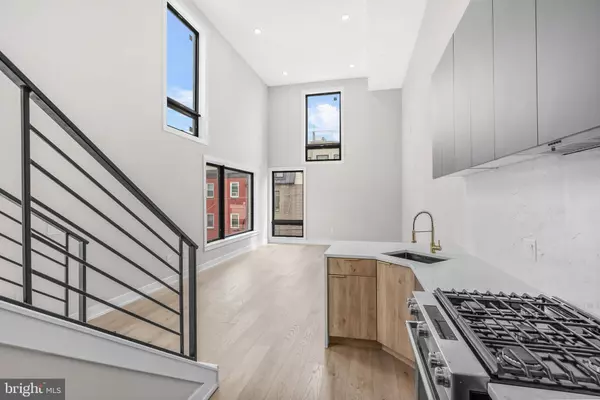Bought with Karen Langsfeld • BHHS Fox & Roach-Blue Bell
For more information regarding the value of a property, please contact us for a free consultation.
1525 CATHARINE ST #3 Philadelphia, PA 19146
Want to know what your home might be worth? Contact us for a FREE valuation!

Our team is ready to help you sell your home for the highest possible price ASAP
Key Details
Sold Price $545,000
Property Type Condo
Sub Type Condo/Co-op
Listing Status Sold
Purchase Type For Sale
Square Footage 3,456 sqft
Price per Sqft $157
Subdivision Graduate Hospital
MLS Listing ID PAPH2457182
Sold Date 10/10/25
Style Traditional,Contemporary,Bi-level
Bedrooms 2
Full Baths 2
Condo Fees $150/mo
HOA Y/N N
Abv Grd Liv Area 3,456
Year Built 2024
Annual Tax Amount $2,316
Tax Year 2024
Lot Dimensions 16.00 x 67.00
Property Sub-Type Condo/Co-op
Source BRIGHT
Property Description
Introducing 1525 Catharine St #3! - An exquisite masterpiece in the heart of Philadelphia's coveted Graduate Hospital neighborhood! This bi-level penthouse condo, promises a lifestyle of unparalleled luxury and modern elegance. Boasting 2 generously appointed bedrooms and 2 full bathrooms. As you step into the main living area, prepare to be captivated by the soaring double-height ceilings that create an atmosphere of unbridled opulence. The kitchen is a haven for culinary enthusiasts, with sleek oak cabinetry, cascading quartz countertops, and a suite of high-end Bosch or KitchenAid appliances that exemplify the apex of contemporary design. Whether you're hosting lavish gatherings in the dining room or unwinding in the expansively chic living room, every inch of this condo is meticulously curated with only the finest materials and finishes. Immerse yourself in the luxury of wide plank white oak hardwood flooring and revel in the organizational prowess of custom closets. The oversized Anderson windows flood the space with an abundance of natural light, serving as a canvas for the urban vistas that surround you. The convenience of in-unit laundry adds the finishing touch to a lifestyle of unparalleled comfort. This boutique condominium is the brainchild of one of Philadelphia's preeminent architects, ensuring that every aspect of its design is a testament to modern luxury. Furthermore, the exceptional benefit of a full 10-year tax abatement, securing substantial savings. Don't miss this rare opportunity to own a piece of luxury in one of Philadelphia's most desired neighborhoods.
Location
State PA
County Philadelphia
Area 19146 (19146)
Zoning RM1
Rooms
Main Level Bedrooms 2
Interior
Hot Water Electric
Heating Forced Air
Cooling Central A/C
Fireplace N
Heat Source Natural Gas
Exterior
Amenities Available Other
Water Access N
Accessibility None
Garage N
Building
Story 2
Foundation Other
Above Ground Finished SqFt 3456
Sewer Public Sewer
Water Public
Architectural Style Traditional, Contemporary, Bi-level
Level or Stories 2
Additional Building Above Grade, Below Grade
New Construction N
Schools
School District Philadelphia City
Others
Pets Allowed Y
HOA Fee Include Other
Senior Community No
Tax ID 301119300
Ownership Condominium
SqFt Source 3456
Special Listing Condition Standard
Pets Allowed No Pet Restrictions
Read Less

GET MORE INFORMATION




