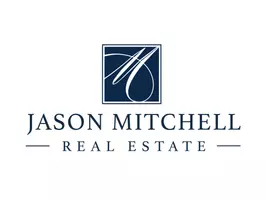Bought with Susan Rae Anderson • Iron Valley Real Estate of Central PA
For more information regarding the value of a property, please contact us for a free consultation.
367 WHISKEY SPRINGS ROAD Dillsburg, PA 17019
Want to know what your home might be worth? Contact us for a FREE valuation!

Our team is ready to help you sell your home for the highest possible price ASAP
Key Details
Sold Price $285,000
Property Type Single Family Home
Sub Type Detached
Listing Status Sold
Purchase Type For Sale
Square Footage 1,128 sqft
Price per Sqft $252
Subdivision None Available
MLS Listing ID PACB2046330
Sold Date 10/13/25
Style Cabin/Lodge,Log Home
Bedrooms 3
Full Baths 2
HOA Y/N N
Abv Grd Liv Area 1,128
Year Built 1993
Annual Tax Amount $3,585
Tax Year 2025
Lot Size 2.450 Acres
Acres 2.45
Property Sub-Type Detached
Source BRIGHT
Property Description
If you have been dreaming of a place to escape the hustle and bustle, this log cabin-style home might be exactly what you've been waiting for! Set on almost 2.5 wooded acres it provides privacy, peace and a genuine connection to nature. With 3 bedrooms and 2 full baths there is plenty of room for family and friends to gather while still maintaining a cozy comfortable feel. Picture yourself enjoying your morning coffee on the porch or deck while watching the wildlife or spending a quiet evening outside listening to the sounds of nature. Every season will bring its own charm to this home. Inside at the heart of this home is the large stone fireplace --perfect for curling up in the cooler months. Wood walls and floor truly create the true cabin atmosphere. Whether you're looking for a weekend or vacation retreat or a place to settle in and call home year-round, this property offers a rare opportunity to enjoy the serenity of country living with all the comforts you need.
Location
State PA
County Cumberland
Area South Middleton Twp (14440)
Zoning RESIDENTIAL
Rooms
Basement Interior Access, Outside Entrance, Walkout Level, Unfinished
Main Level Bedrooms 2
Interior
Interior Features Entry Level Bedroom, Primary Bath(s), Skylight(s), Wood Floors
Hot Water Electric
Heating Baseboard - Electric
Cooling Window Unit(s)
Flooring Wood, Tile/Brick
Fireplaces Number 1
Fireplaces Type Stone
Fireplace Y
Heat Source Electric
Exterior
Exterior Feature Porch(es), Deck(s)
Water Access N
View Trees/Woods
Roof Type Metal
Accessibility None
Porch Porch(es), Deck(s)
Garage N
Building
Lot Description Trees/Wooded
Story 2
Foundation Concrete Perimeter
Above Ground Finished SqFt 1128
Sewer On Site Septic
Water Well
Architectural Style Cabin/Lodge, Log Home
Level or Stories 2
Additional Building Above Grade, Below Grade
Structure Type Wood Ceilings,Wood Walls
New Construction N
Schools
High Schools Boiling Springs
School District South Middleton
Others
Senior Community No
Tax ID 40-14-0140-068
Ownership Fee Simple
SqFt Source 1128
Acceptable Financing Cash, Conventional
Listing Terms Cash, Conventional
Financing Cash,Conventional
Special Listing Condition Standard
Read Less

GET MORE INFORMATION




