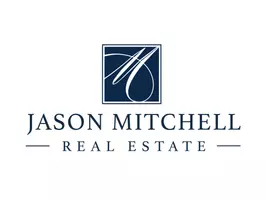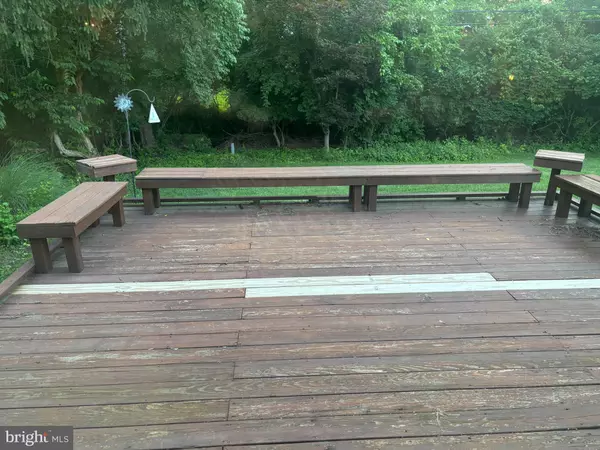Bought with Morgan Sheridan • Coldwell Banker Realty
For more information regarding the value of a property, please contact us for a free consultation.
305 GLENWAY RD Glenside, PA 19038
Want to know what your home might be worth? Contact us for a FREE valuation!

Our team is ready to help you sell your home for the highest possible price ASAP
Key Details
Sold Price $450,000
Property Type Single Family Home
Sub Type Detached
Listing Status Sold
Purchase Type For Sale
Square Footage 1,600 sqft
Price per Sqft $281
Subdivision Erdenheim
MLS Listing ID PAMC2143900
Sold Date 08/01/25
Style Ranch/Rambler
Bedrooms 3
Full Baths 2
HOA Y/N N
Abv Grd Liv Area 1,600
Year Built 1954
Available Date 2025-06-12
Annual Tax Amount $6,345
Tax Year 2024
Lot Size 0.288 Acres
Acres 0.29
Lot Dimensions 81.00 x 0.00
Property Sub-Type Detached
Source BRIGHT
Property Description
Meticulously kept rancher in desirable Erdenheim (Glenside). Handicap accessible, including roll in shower in master bathroom. House features an added family room and gas powered generator. Three spacious bedrooms and two full bathrooms make this the perfect family home. The detached garage and attic provide plenty of storage. Enjoy the quiet streets of Erdenheim, friendly neighbors and the excellent schools. Don't miss your opportunity to see this beautiful home.
Location
State PA
County Montgomery
Area Springfield Twp (10652)
Zoning RESIDENTIAL
Rooms
Main Level Bedrooms 3
Interior
Interior Features Bathroom - Walk-In Shower, Breakfast Area, Built-Ins, Carpet, Ceiling Fan(s), Dining Area, Entry Level Bedroom, Formal/Separate Dining Room, Kitchen - Eat-In
Hot Water Electric
Heating Heat Pump(s)
Cooling Central A/C
Fireplaces Number 1
Equipment Dishwasher, Disposal, Dryer, Oven/Range - Electric, Refrigerator, Washer
Fireplace Y
Appliance Dishwasher, Disposal, Dryer, Oven/Range - Electric, Refrigerator, Washer
Heat Source Natural Gas
Laundry Main Floor
Exterior
Parking Features Garage Door Opener, Garage - Side Entry, Covered Parking, Additional Storage Area
Garage Spaces 5.0
Water Access N
Roof Type Shingle
Accessibility 2+ Access Exits
Total Parking Spaces 5
Garage Y
Building
Story 1
Foundation Concrete Perimeter, Slab
Sewer Public Sewer
Water Public
Architectural Style Ranch/Rambler
Level or Stories 1
Additional Building Above Grade, Below Grade
New Construction N
Schools
Elementary Schools Springfield Township E.S.
Middle Schools Springfield Township
High Schools Springfield Township
School District Springfield Township
Others
Pets Allowed N
Senior Community No
Tax ID 52-00-07390-001
Ownership Fee Simple
SqFt Source Assessor
Acceptable Financing Cash, Conventional
Horse Property N
Listing Terms Cash, Conventional
Financing Cash,Conventional
Special Listing Condition Standard
Read Less




