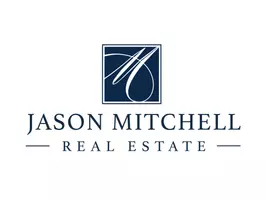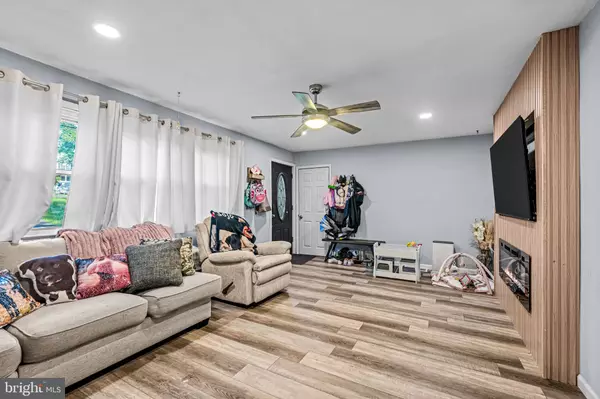Bought with Carrie Freya Robb • Opus Elite Real Estate
For more information regarding the value of a property, please contact us for a free consultation.
398 CEDAR AVE Langhorne, PA 19047
Want to know what your home might be worth? Contact us for a FREE valuation!

Our team is ready to help you sell your home for the highest possible price ASAP
Key Details
Sold Price $347,000
Property Type Single Family Home
Sub Type Detached
Listing Status Sold
Purchase Type For Sale
Square Footage 1,094 sqft
Price per Sqft $317
Subdivision Langhorne Terrace
MLS Listing ID PABU2098956
Sold Date 07/29/25
Style Ranch/Rambler
Bedrooms 2
Full Baths 1
Half Baths 1
HOA Y/N N
Abv Grd Liv Area 1,094
Year Built 1962
Available Date 2025-06-27
Annual Tax Amount $3,650
Tax Year 2025
Lot Size 0.300 Acres
Acres 0.3
Property Sub-Type Detached
Source BRIGHT
Property Description
Located in the desirable Langhorne Terrace neighborhood and within the highly rated Neshaminy School District, this beautifully updated 2-bedroom, 1.5-bathroom home offers a perfect blend of comfort and modern finishes. The main level features a fully remodeled kitchen (2022) with white shaker cabinetry, granite countertops, and updated vinyl plank flooring that flows through the kitchen and living areas. Additional 2022 upgrades include a full bathroom renovation, a new central air/electric heat pump system, and a hot water heater—ensuring energy efficiency and year-round comfort. In 2023, the driveway was replaced, and in 2024, an interior French drain system was installed for added protection and peace of mind. This home sits on a generous lot and includes a full, unfinished basement spanning the entire length of the home—offering ample storage or future finishing potential for additional bedrooms/bathrooms. Do not miss out on this rare opportunity to own a turnkey home and schedule your showing today!
Location
State PA
County Bucks
Area Middletown Twp (10122)
Zoning R2
Rooms
Basement Unfinished
Main Level Bedrooms 2
Interior
Hot Water Electric
Heating Heat Pump - Electric BackUp
Cooling Central A/C
Flooring Luxury Vinyl Plank, Carpet
Equipment Stainless Steel Appliances
Fireplace N
Appliance Stainless Steel Appliances
Heat Source Electric
Exterior
Garage Spaces 4.0
Water Access N
Roof Type Shingle
Accessibility None
Total Parking Spaces 4
Garage N
Building
Story 1
Foundation Brick/Mortar
Sewer Public Sewer
Water Public
Architectural Style Ranch/Rambler
Level or Stories 1
Additional Building Above Grade, Below Grade
New Construction N
Schools
School District Neshaminy
Others
Senior Community No
Tax ID 22-009-028-001
Ownership Fee Simple
SqFt Source Estimated
Acceptable Financing Cash, Conventional, FHA, VA
Listing Terms Cash, Conventional, FHA, VA
Financing Cash,Conventional,FHA,VA
Special Listing Condition Standard
Read Less




