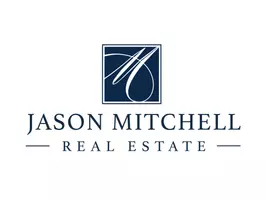Bought with Erica H Kaufman • Compass Pennsylvania, LLC
For more information regarding the value of a property, please contact us for a free consultation.
1426 PALMER DR Springfield, PA 19064
Want to know what your home might be worth? Contact us for a FREE valuation!

Our team is ready to help you sell your home for the highest possible price ASAP
Key Details
Sold Price $490,000
Property Type Townhouse
Sub Type Interior Row/Townhouse
Listing Status Sold
Purchase Type For Sale
Square Footage 2,936 sqft
Price per Sqft $166
Subdivision Golfview
MLS Listing ID PADE2090790
Sold Date 06/19/25
Style Colonial
Bedrooms 2
Full Baths 2
Half Baths 1
HOA Fees $279/mo
HOA Y/N Y
Abv Grd Liv Area 2,324
Year Built 1999
Annual Tax Amount $7,938
Tax Year 2024
Lot Dimensions 0.00 x 0.00
Property Sub-Type Interior Row/Townhouse
Source BRIGHT
Property Description
Welcome to easy living in the desirable 55+ community of Golf View Estates in Springfield! This beautifully maintained, wheelchair-accessible home offers comfort, convenience, and thoughtful upgrades throughout—perfect for those seeking an active, low-maintenance lifestyle. Step into a welcoming foyer with an office/den to your right—ideal for a quiet workspace or hobby room. To your left, you'll find a bright and spacious eat-in kitchen featuring ample cabinet and counter space, a closet pantry, and electric cooking for preparing meals with ease. The formal dining room, accented with elegant decorative pillars and floor-to-ceiling mirrors, creates a grand, open feel for entertaining or enjoying meals with family and friends. Continue into the sunlit living room, where sliding doors lead to a private deck with an included mechanical awning—an ideal spot to enjoy your morning coffee, fresh air, or evening grilling. The home offers two well-appointed bedrooms. The first includes cozy carpeting, a ceiling fan, crown molding, and a walk-in closet. The second, the spacious primary suite, features tile flooring, crown and wall molding, a ceiling fan, a walk-in closet, and a large ensuite bath with a wheelchair accessible roll-in shower for added comfort and accessibility. A full hall bath with a tub/shower combo serves guests and the second bedroom. Downstairs, a finished basement provides extra living space with carpet, built-in cabinetry, and a half bath—perfect for entertaining or relaxing. Additional highlights include tile flooring throughout the main living areas, crown and wall molding, and a 1-car attached garage with a hard wired generator (included with the home). Enjoy a low-maintenance lifestyle with an HOA that covers exterior building maintenance, lawn care, road maintenance, snow removal, and trash service. Ideally located near walking trails, restaurants, the Springfield YMCA, Springfield Mall, Springfield Country Club, and public transportation—everything you need is within reach. Don't miss your chance to enjoy comfort, accessibility, and community living in Golf View Estates. Schedule your private showing today!
Location
State PA
County Delaware
Area Springfield Twp (10442)
Zoning RES
Rooms
Other Rooms Living Room, Dining Room, Bedroom 2, Kitchen, Basement, Bedroom 1, Office
Basement Fully Finished
Main Level Bedrooms 2
Interior
Interior Features Breakfast Area, Ceiling Fan(s), Kitchen - Eat-In
Hot Water Natural Gas
Heating Forced Air
Cooling Central A/C
Flooring Carpet, Tile/Brick
Equipment Dishwasher, Dryer, Oven/Range - Electric, Refrigerator, Washer
Furnishings Partially
Fireplace N
Window Features Double Pane
Appliance Dishwasher, Dryer, Oven/Range - Electric, Refrigerator, Washer
Heat Source Natural Gas
Laundry Main Floor
Exterior
Exterior Feature Deck(s)
Parking Features Garage - Front Entry
Garage Spaces 5.0
Water Access N
Roof Type Pitched,Shingle
Street Surface Paved
Accessibility Roll-in Shower, Wheelchair Mod, Level Entry - Main
Porch Deck(s)
Attached Garage 1
Total Parking Spaces 5
Garage Y
Building
Lot Description Level
Story 1
Foundation Concrete Perimeter
Sewer Public Sewer
Water Public
Architectural Style Colonial
Level or Stories 1
Additional Building Above Grade, Below Grade
Structure Type Dry Wall,High
New Construction N
Schools
School District Springfield
Others
HOA Fee Include Ext Bldg Maint,Lawn Maintenance,Road Maintenance,Trash
Senior Community Yes
Age Restriction 55
Tax ID 42-00-04497-76
Ownership Fee Simple
SqFt Source Assessor
Acceptable Financing Cash, Conventional, FHA, VA
Horse Property N
Listing Terms Cash, Conventional, FHA, VA
Financing Cash,Conventional,FHA,VA
Special Listing Condition Standard
Read Less




