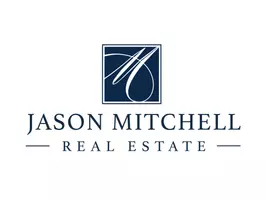Bought with TARA KOCH • RE/MAX Delta Group, Inc.
For more information regarding the value of a property, please contact us for a free consultation.
7654 CATHERINE DR Harrisburg, PA 17111
Want to know what your home might be worth? Contact us for a FREE valuation!

Our team is ready to help you sell your home for the highest possible price ASAP
Key Details
Sold Price $450,000
Property Type Single Family Home
Sub Type Detached
Listing Status Sold
Purchase Type For Sale
Square Footage 2,068 sqft
Price per Sqft $217
Subdivision Chambers Pointe
MLS Listing ID PADA2043250
Sold Date 06/13/25
Style Traditional
Bedrooms 4
Full Baths 2
Half Baths 1
HOA Y/N N
Abv Grd Liv Area 2,068
Year Built 2005
Annual Tax Amount $6,274
Tax Year 2024
Lot Size 0.300 Acres
Acres 0.3
Property Sub-Type Detached
Source BRIGHT
Property Description
Beautifully updated Stephen Black custom home offers modern comfort and timeless style with a stunning list of 2024 renovations and a truly showstopping backyard. Enjoy all-new LVP flooring throughout the main floor, fresh interior & exterior paint paint, new light and plumbing fixtures, and a newly updated kitchen with updated appliances including a new refrigerator and dishwasher. The master bathroom features new flooring and updated grout, while the exterior has been refreshed with painted pillars, a 10x10 deck, and a new mailbox. Extensive landscaping has opened up the property by removing several trees, revealing a massive, lush backyard that offers incredible space for entertaining, relaxing, or creating your own outdoor oasis. The interior is equally impressive, boasting a spacious eat-in kitchen with a center island, elegant dining room with crown molding and chair rail, and a luxurious master suite complete with a whirlpool tub. A standout feature is the HUMUNGOUS walk-in closet—an extravagant retreat with custom touches like newly installed mini chandeliers that elevate it to deluxe Harry Potter closet status. Additional features include a newly installed Nest thermostat, a handy Utilatub in the two-car garage, and a cozy gas fireplace. This move-in ready home perfectly blends character, convenience, and comfort, offering a unique opportunity to enjoy a fully refreshed space both inside and out. Professional Hershey Bears hockey players are residing within until June 2025 so please allow 24 notice for showings. Deadline for offers is 5 PM Sunday, April 6, 2025. *MULTIPLE OFFERS RECEIVED*
Location
State PA
County Dauphin
Area Swatara Twp (14063)
Zoning RESIDENTIAL
Direction Northeast
Rooms
Basement Full, Interior Access, Windows, Unfinished
Interior
Interior Features WhirlPool/HotTub, Breakfast Area, Kitchen - Eat-In, Formal/Separate Dining Room
Hot Water Natural Gas
Heating Forced Air
Cooling Central A/C
Flooring Luxury Vinyl Plank, Carpet
Fireplaces Number 1
Fireplaces Type Gas/Propane
Equipment Dishwasher, Disposal, Dryer, Microwave, Oven/Range - Electric, Washer, Water Heater, Stainless Steel Appliances
Fireplace Y
Appliance Dishwasher, Disposal, Dryer, Microwave, Oven/Range - Electric, Washer, Water Heater, Stainless Steel Appliances
Heat Source Natural Gas
Laundry Has Laundry, Dryer In Unit, Upper Floor, Washer In Unit
Exterior
Exterior Feature Deck(s)
Parking Features Covered Parking, Garage - Front Entry, Garage Door Opener, Inside Access
Garage Spaces 4.0
Utilities Available Cable TV Available, Electric Available, Phone Available, Sewer Available, Water Available, Under Ground, Natural Gas Available
Water Access N
View Garden/Lawn, Trees/Woods, Street
Roof Type Shingle
Street Surface Paved
Accessibility None
Porch Deck(s)
Road Frontage Boro/Township, City/County
Attached Garage 2
Total Parking Spaces 4
Garage Y
Building
Lot Description Level, Trees/Wooded, Front Yard, Landscaping, Rear Yard, SideYard(s)
Story 2
Foundation Block
Sewer Public Sewer
Water Public
Architectural Style Traditional
Level or Stories 2
Additional Building Above Grade, Below Grade
Structure Type Dry Wall
New Construction N
Schools
Elementary Schools Chambers Hill
Middle Schools Central Dauphin East
High Schools Central Dauphin East
School District Central Dauphin
Others
Pets Allowed Y
Senior Community No
Tax ID 63-040-250-000-0000
Ownership Fee Simple
SqFt Source Assessor
Security Features Smoke Detector
Acceptable Financing Conventional, Cash
Horse Property N
Listing Terms Conventional, Cash
Financing Conventional,Cash
Special Listing Condition Standard
Pets Allowed Cats OK, Dogs OK
Read Less




