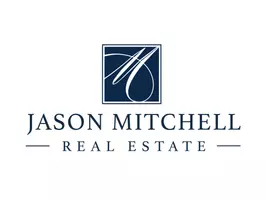Bought with NON MEMBER • Non Subscribing Office
For more information regarding the value of a property, please contact us for a free consultation.
3850 S HILLVIEW RD Allentown, PA 18103
Want to know what your home might be worth? Contact us for a FREE valuation!

Our team is ready to help you sell your home for the highest possible price ASAP
Key Details
Sold Price $630,000
Property Type Single Family Home
Sub Type Detached
Listing Status Sold
Purchase Type For Sale
Square Footage 2,710 sqft
Price per Sqft $232
Subdivision None Available
MLS Listing ID PALH2011578
Sold Date 06/16/25
Style Colonial
Bedrooms 4
Full Baths 2
Half Baths 1
HOA Y/N N
Abv Grd Liv Area 2,710
Year Built 1964
Available Date 2025-04-12
Annual Tax Amount $7,086
Tax Year 2025
Lot Size 0.546 Acres
Acres 0.55
Lot Dimensions 77.06 x 224.08
Property Sub-Type Detached
Source BRIGHT
Property Description
**Multiple Offers Received: H&B Due 04/15 at Noon** Welcome to 3850 S. Hillview Road, a truly one-of-a-kind home in the highly sought-after Parkland School District. This isn't your typical cookie-cutter property—this 2,710 sq ft home is full of charm, character, and thoughtful details. Nestled among mature trees and low-maintenance native landscaping, this private oasis is a bird-watchers and plant-lovers paradise. With original hardwood floors throughout much of the home, the 4 spacious bedrooms and 2.5 baths offer plenty of room to relax and spread out. The bright and welcoming kitchen, featuring custom cabinetry and Corian countertops, flows seamlessly into a spacious living room and showcase sunroom which overlooks the backyard—perfect for morning coffee or evening unwinding. The first-floor laundry adds convenience, while the family room offers built-in bookcases, a recessed electric fireplace, and space for relaxation or a home office. Step outside to an easy-care, tumbled-paver patio, featuring a waterfall and surrounded by a nature preserve-like, hammock-ready backyard. The 3-car garage includes one bay converted into a bonus room, offering flexible space for hobbies, a gym, or entertaining. With convenient access to the Lehigh Parkway, shopping, LVHN-Cedar Crest and local highways, this home radiates warmth, personality, and tranquility.
Location
State PA
County Lehigh
Area South Whitehall Twp (12319)
Zoning R-3
Rooms
Other Rooms Living Room, Dining Room, Primary Bedroom, Bedroom 2, Bedroom 3, Bedroom 4, Kitchen, Basement, Foyer, Breakfast Room, Sun/Florida Room, Laundry, Bathroom 1, Primary Bathroom, Half Bath
Basement Full, Outside Entrance
Interior
Interior Features Bathroom - Walk-In Shower, Bathroom - Soaking Tub, Breakfast Area, Built-Ins, Ceiling Fan(s), Combination Kitchen/Dining, Dining Area, Family Room Off Kitchen, Formal/Separate Dining Room, Kitchen - Eat-In, Kitchen - Gourmet, Pantry, Recessed Lighting, Store/Office, Upgraded Countertops, Wainscotting, Wood Floors
Hot Water Electric
Heating Radiant
Cooling Central A/C
Flooring Hardwood, Heated, Tile/Brick
Fireplaces Number 2
Fireplaces Type Insert, Mantel(s)
Equipment Built-In Microwave, Dryer, Dishwasher, Oven/Range - Electric, Refrigerator, Washer, Water Heater, Water Conditioner - Owned
Fireplace Y
Appliance Built-In Microwave, Dryer, Dishwasher, Oven/Range - Electric, Refrigerator, Washer, Water Heater, Water Conditioner - Owned
Heat Source Oil
Laundry Main Floor
Exterior
Exterior Feature Patio(s)
Parking Features Garage - Side Entry, Oversized
Garage Spaces 8.0
Utilities Available Cable TV, Phone
Water Access N
View City, Panoramic
Roof Type Asphalt
Accessibility None
Porch Patio(s)
Attached Garage 3
Total Parking Spaces 8
Garage Y
Building
Story 2
Foundation Concrete Perimeter
Sewer Public Sewer
Water Public
Architectural Style Colonial
Level or Stories 2
Additional Building Above Grade, Below Grade
Structure Type Dry Wall
New Construction N
Schools
School District Parkland
Others
Senior Community No
Tax ID 548548288621-00001
Ownership Fee Simple
SqFt Source Assessor
Acceptable Financing Cash, Conventional, FHA, VA
Listing Terms Cash, Conventional, FHA, VA
Financing Cash,Conventional,FHA,VA
Special Listing Condition Standard
Read Less




