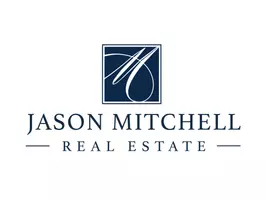Bought with Donna Joan O'Neill • Patterson-Schwartz-Hockessin
For more information regarding the value of a property, please contact us for a free consultation.
512 LILAC DR Middletown, DE 19709
Want to know what your home might be worth? Contact us for a FREE valuation!

Our team is ready to help you sell your home for the highest possible price ASAP
Key Details
Sold Price $675,000
Property Type Single Family Home
Sub Type Detached
Listing Status Sold
Purchase Type For Sale
Square Footage 4,225 sqft
Price per Sqft $159
Subdivision Longmeadow
MLS Listing ID DENC2078976
Sold Date 05/29/25
Style Colonial
Bedrooms 4
Full Baths 2
Half Baths 2
HOA Fees $4/ann
HOA Y/N Y
Abv Grd Liv Area 2,875
Year Built 2000
Available Date 2025-04-25
Annual Tax Amount $4,366
Tax Year 2024
Lot Size 0.440 Acres
Acres 0.44
Lot Dimensions 71.60 x 199.90
Property Sub-Type Detached
Source BRIGHT
Property Description
Welcome to 512 Lilac Drive - a beautiful 4 bedroom, 2 full and 2 half bath single family home in the desirable, mature neighborhood of Longmeadow in Middletown. Upon entering the home, take time to appreciate the newly installed front door. Once inside the foyer, to the right is the formal dining room and to the left is the living room which has been used as a home office space with built in cabinets, dual desk space and glass french doors providing privacy. Follow the hallway leading into the kitchen which opens up to a large sunroom area and family room with gas fireplace. There is practically a "wall of windows" across the back of the home allowing for sun filled rooms and a full view of the backyard oasis featuring an inground pool and maintenance free trex deck - perfect for relaxing or entertaining during the warmer weather. A half bath, laundry room with sink and entrance to the 3 car garage finish out the main floor. As you head upstairs you will find 4 generously sized bedrooms and a hall bathroom. The primary bedroom has a walk-in closet and ensuite with a double vanity, jacuzzi tub and walk-in shower. The finished basement with a half bathroom offers additional living space where you can enjoy movie nights or a game of pool. There is an unfinished area for storage with built in cabinets. Other upgrades include newer installed fencing around the almost half acre lot, repaved driveway, newer sprinkler system, newer pool filter and new roof (2023 - including on the pool shed). The location is unbeatable - near shopping, restaurants, medical facilities, top rated schools and major roadways. Don't wait - schedule your showing today! All deposit checks must be in the form of cashier checks.
Location
State DE
County New Castle
Area South Of The Canal (30907)
Zoning 23R-1B
Rooms
Other Rooms Dining Room, Primary Bedroom, Bedroom 2, Bedroom 3, Bedroom 4, Kitchen, Game Room, Family Room, Sun/Florida Room, Laundry, Office, Media Room, Half Bath
Basement Full, Fully Finished
Interior
Hot Water Natural Gas
Heating Forced Air
Cooling Central A/C
Fireplaces Number 1
Fireplaces Type Gas/Propane
Fireplace Y
Heat Source Natural Gas
Laundry Main Floor
Exterior
Exterior Feature Deck(s)
Parking Features Garage - Side Entry, Garage Door Opener, Inside Access
Garage Spaces 3.0
Pool Fenced, In Ground
Water Access N
Roof Type Shingle
Accessibility None
Porch Deck(s)
Attached Garage 3
Total Parking Spaces 3
Garage Y
Building
Story 2
Foundation Concrete Perimeter
Sewer Public Sewer
Water Public
Architectural Style Colonial
Level or Stories 2
Additional Building Above Grade, Below Grade
New Construction N
Schools
High Schools Middletown
School District Appoquinimink
Others
HOA Fee Include Unknown Fee
Senior Community No
Tax ID 23-026.00-026
Ownership Fee Simple
SqFt Source Assessor
Acceptable Financing Cash, Conventional, FHA, VA
Listing Terms Cash, Conventional, FHA, VA
Financing Cash,Conventional,FHA,VA
Special Listing Condition Standard
Read Less




