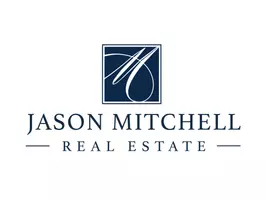Bought with Bangkatesh Luitel • Ghimire Homes
For more information regarding the value of a property, please contact us for a free consultation.
4399 SAINT ANDREWS WAY Harrisburg, PA 17112
Want to know what your home might be worth? Contact us for a FREE valuation!

Our team is ready to help you sell your home for the highest possible price ASAP
Key Details
Sold Price $507,000
Property Type Single Family Home
Sub Type Detached
Listing Status Sold
Purchase Type For Sale
Square Footage 2,559 sqft
Price per Sqft $198
Subdivision Fairway Estates
MLS Listing ID PADA2041344
Sold Date 05/20/25
Style Traditional
Bedrooms 4
Full Baths 2
Half Baths 1
HOA Y/N N
Abv Grd Liv Area 2,559
Year Built 1996
Available Date 2025-01-30
Annual Tax Amount $7,134
Tax Year 2025
Lot Size 0.270 Acres
Acres 0.27
Property Sub-Type Detached
Source BRIGHT
Property Description
Situated on a .27-acre corner lot, this spacious home is located in the highly desirable Fairway Estates neighborhood of Lower Paxton Township. The family room features NEW carpet (2/25) a gas fireplace, cathedral ceiling, and skylight, while the formal dining room is ideal for hosting. The kitchen is designed with a center island, granite countertops, tile backsplash, and recessed lighting. A sunroom with a wood cathedral ceiling and skylight provides a relaxing retreat. The 1st-floor primary suite features NEW carpet (2/25), a walk-in closet and full bath with a skylight. Upstairs, you'll find 3 additional spacious bedrooms and a full bath. Additional highlights include main-level laundry, 9' ceilings, central vac, a full basement for storage is ready to finish and plumbed for a bathroom, and a side-entry 2-car garage. While the home would benefit from fresh paint and new carpet, it's a fantastic opportunity to customize it to your style. Located in a sidewalk community near shopping and major highways, this home is a fantastic find waiting to shine!! A joy to own.
Location
State PA
County Dauphin
Area Lower Paxton Twp (14035)
Zoning RESIDENTIAL
Rooms
Other Rooms Dining Room, Primary Bedroom, Bedroom 2, Bedroom 3, Bedroom 4, Kitchen, Family Room, Sun/Florida Room, Primary Bathroom
Basement Full, Poured Concrete
Main Level Bedrooms 1
Interior
Hot Water Natural Gas
Heating Forced Air
Cooling Central A/C
Fireplaces Number 1
Fireplaces Type Gas/Propane
Equipment Dishwasher, Disposal, Microwave, Oven/Range - Electric, Refrigerator
Fireplace Y
Appliance Dishwasher, Disposal, Microwave, Oven/Range - Electric, Refrigerator
Heat Source Natural Gas
Laundry Main Floor
Exterior
Exterior Feature Porch(es)
Parking Features Garage - Side Entry, Garage Door Opener
Garage Spaces 2.0
Water Access N
Roof Type Composite
Accessibility None
Porch Porch(es)
Attached Garage 2
Total Parking Spaces 2
Garage Y
Building
Lot Description Level, Corner
Story 2
Foundation Concrete Perimeter
Sewer Public Sewer
Water Public
Architectural Style Traditional
Level or Stories 2
Additional Building Above Grade, Below Grade
New Construction N
Schools
High Schools Central Dauphin
School District Central Dauphin
Others
Senior Community No
Tax ID 35-027-401-000-0000
Ownership Fee Simple
SqFt Source Assessor
Acceptable Financing Cash, Conventional, VA
Listing Terms Cash, Conventional, VA
Financing Cash,Conventional,VA
Special Listing Condition Standard
Read Less




