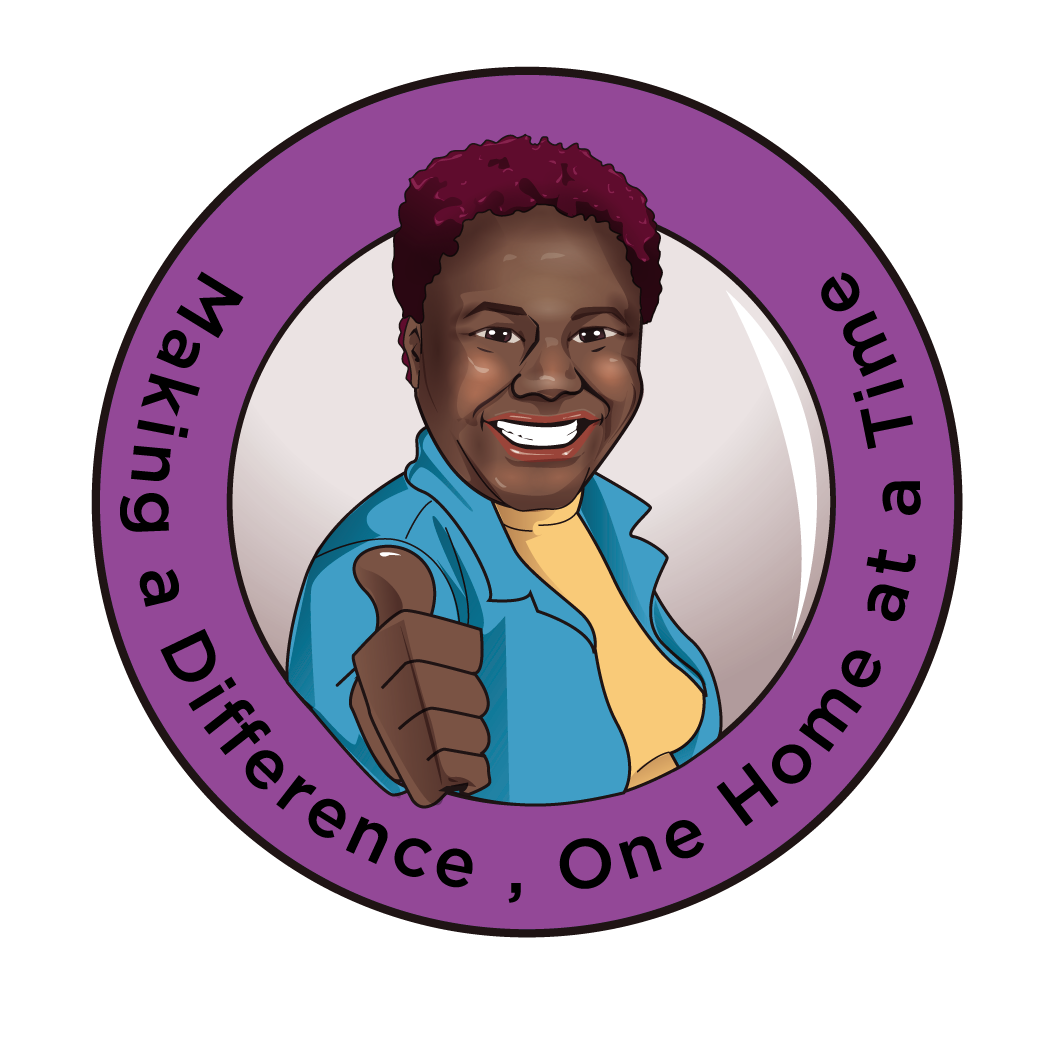For more information regarding the value of a property, please contact us for a free consultation.
430 W BROOKE AVE Magnolia, NJ 08049
Want to know what your home might be worth? Contact us for a FREE valuation!

Our team is ready to help you sell your home for the highest possible price ASAP
Key Details
Sold Price $245,000
Property Type Single Family Home
Sub Type Detached
Listing Status Sold
Purchase Type For Sale
Square Footage 1,320 sqft
Price per Sqft $185
Subdivision Magnolia Gardens
MLS Listing ID NJCD2081430
Sold Date 04/04/25
Style Ranch/Rambler
Bedrooms 3
Full Baths 2
HOA Y/N N
Abv Grd Liv Area 1,320
Originating Board BRIGHT
Year Built 1926
Annual Tax Amount $7,086
Tax Year 2024
Lot Size 10,498 Sqft
Acres 0.24
Lot Dimensions 75.00 x 140.00
Property Sub-Type Detached
Property Description
Welcome to Magnolia, where this town is known for it's growth of beautiful Magnolia Trees. Check out this 3 Bedroom, 2 full bath Cape Cod situated on an oversized lot that is fully fenced. Home was originally 4 bedroom, one room was converted can be easily turned back. This home has a lot of great features and upgrades, with a little TLC this home can become the perfect home in this great town. Starting with a lovely neighborhood, this home features just new Pergo h/w flooring living room and new tile kitchen floor. Spacious liv rm/din room combo, with eat in kitchen, gas stove. Family room with wood burning brick wall fireplace. Above ground pool. Basement offers french drain and sump pump. Main bath with marble tile flooring. New shower tiles. Water heater only 2yrs approx, HVAC 1994 with brand new motor 2023. Make your appt today!
Location
State NJ
County Camden
Area Magnolia Boro (20423)
Zoning RESIDENTIAL
Rooms
Basement Drainage System
Main Level Bedrooms 3
Interior
Interior Features Attic, Ceiling Fan(s), Combination Dining/Living, Family Room Off Kitchen, Floor Plan - Open, Kitchen - Eat-In
Hot Water Natural Gas
Heating Forced Air
Cooling Central A/C
Equipment Refrigerator, Stove
Fireplace N
Appliance Refrigerator, Stove
Heat Source Natural Gas
Exterior
Fence Fully
Utilities Available Cable TV Available
Water Access N
Roof Type Asphalt
Accessibility None
Garage N
Building
Story 1
Foundation Other
Sewer Public Sewer
Water Public
Architectural Style Ranch/Rambler
Level or Stories 1
Additional Building Above Grade, Below Grade
New Construction N
Schools
School District Sterling High
Others
Senior Community No
Tax ID 23-00002-00018
Ownership Fee Simple
SqFt Source Assessor
Acceptable Financing Cash, Conventional
Listing Terms Cash, Conventional
Financing Cash,Conventional
Special Listing Condition Third Party Approval
Read Less

Bought with Jessica Nelson • Century 21 Rauh & Johns


