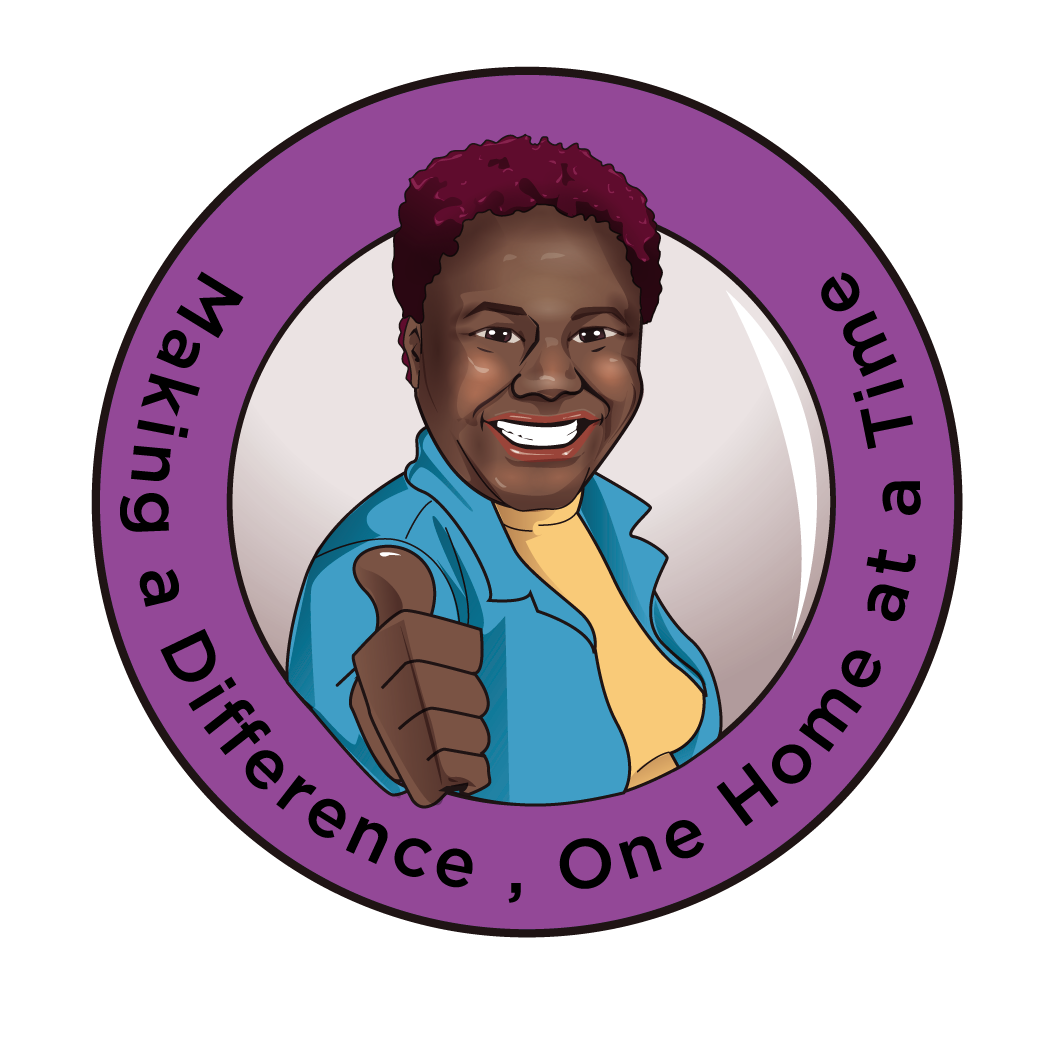For more information regarding the value of a property, please contact us for a free consultation.
103 WIGTON CIR Perkasie, PA 18944
Want to know what your home might be worth? Contact us for a FREE valuation!

Our team is ready to help you sell your home for the highest possible price ASAP
Key Details
Sold Price $357,500
Property Type Townhouse
Sub Type Interior Row/Townhouse
Listing Status Sold
Purchase Type For Sale
Square Footage 1,496 sqft
Price per Sqft $238
Subdivision Stonebridge
MLS Listing ID PABU2087278
Sold Date 04/02/25
Style Other
Bedrooms 3
Full Baths 1
Half Baths 1
HOA Fees $70/qua
HOA Y/N Y
Abv Grd Liv Area 1,496
Originating Board BRIGHT
Year Built 1984
Available Date 2025-02-20
Annual Tax Amount $3,465
Tax Year 2024
Lot Size 2,640 Sqft
Acres 0.06
Lot Dimensions 22.00 x 120.00
Property Sub-Type Interior Row/Townhouse
Property Description
Welcome home to one of the largest townhomes in the highly sought-after Stonebridge Estates! This charming 3-bedroom, 1.5-bath home has been lovingly cared for by its original owner and is ready for its next chapter. Step inside to a warm and inviting open floor plan, where the dining and living areas seamlessly flow into the kitchen—perfect for entertaining or cozy family gatherings. A generously sized family room, just off the kitchen, offers endless possibilities as a playroom, home office, or additional living space. The first floor features stunning new luxury vinyl flooring, while plush new carpeting extends throughout the upstairs and den area, adding a fresh and cozy touch. Upstairs, you'll find three spacious bedrooms, each filled with natural light and offering ample closet space. Thoughtfully updated with new light fixtures throughout, this home feels bright and welcoming. Enjoy peaceful wooded views from your private, fenced-in backyard—a perfect retreat for relaxation or outdoor fun. With laundry conveniently located on the first floor and plenty of room to make it your own, this home is truly a gem. The HOA handles common area landscaping and snow removal. Enjoy fantastic community amenities, including tennis and basketball courts. Nearby parks and scenic walking paths. Conveniently located near the charming town of Dublin and just a 10-minute drive to Doylestown. Situated in the sought-after Pennridge School District. Don't miss the opportunity to make it yours!
Location
State PA
County Bucks
Area Bedminster Twp (10101)
Zoning R3
Rooms
Main Level Bedrooms 3
Interior
Hot Water Other
Heating Forced Air, Heat Pump(s)
Cooling Central A/C
Fireplace N
Heat Source Electric
Laundry Lower Floor
Exterior
Garage Spaces 2.0
Amenities Available Tennis Courts
Water Access N
View Trees/Woods
Accessibility Other
Total Parking Spaces 2
Garage N
Building
Story 2
Foundation Slab
Sewer Public Sewer
Water Public
Architectural Style Other
Level or Stories 2
Additional Building Above Grade, Below Grade
New Construction N
Schools
School District Pennridge
Others
Pets Allowed Y
HOA Fee Include Common Area Maintenance,Snow Removal,Trash
Senior Community No
Tax ID 01-023-117
Ownership Fee Simple
SqFt Source Assessor
Acceptable Financing Cash, Conventional, FHA, VA
Listing Terms Cash, Conventional, FHA, VA
Financing Cash,Conventional,FHA,VA
Special Listing Condition Standard
Pets Allowed No Pet Restrictions
Read Less

Bought with Shawn M Warman • Realty One Group Restore - Collegeville




