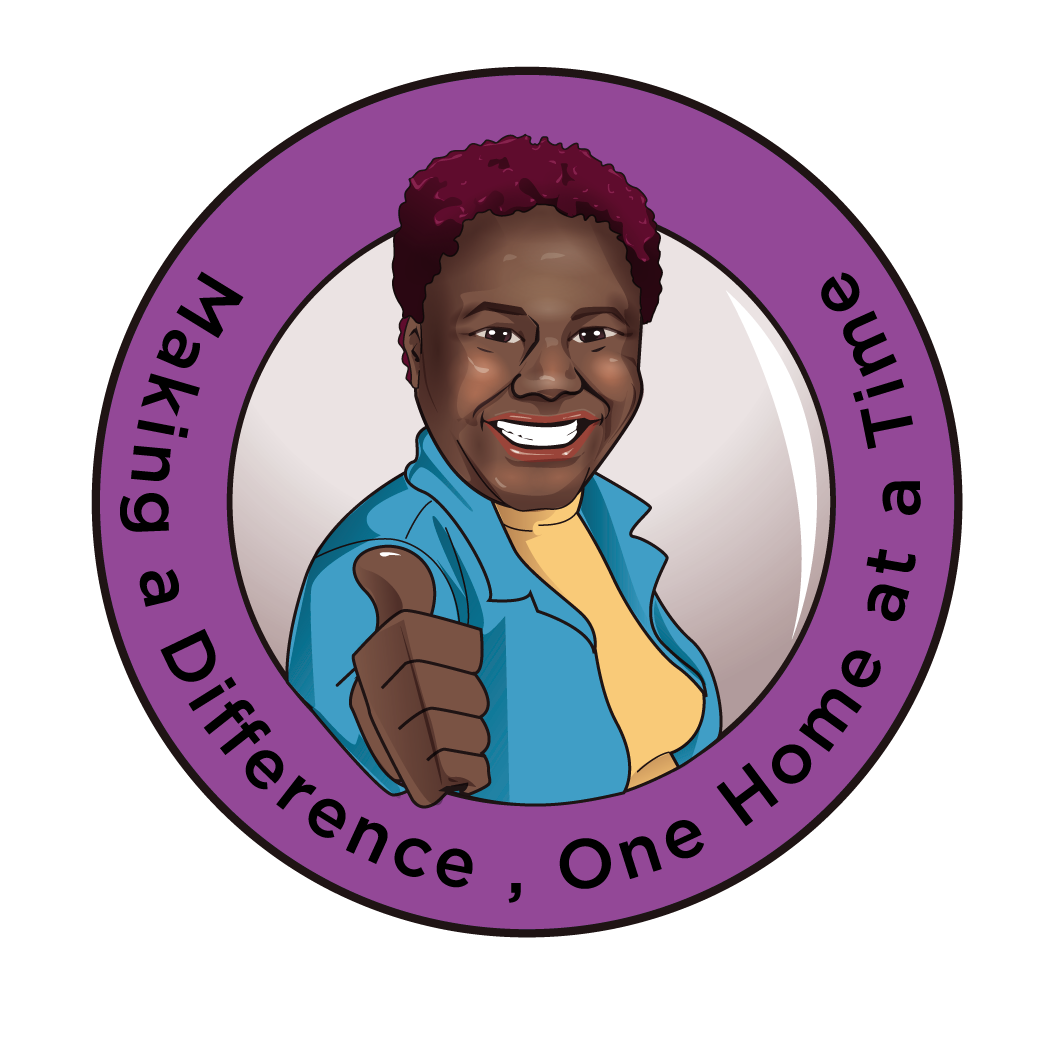For more information regarding the value of a property, please contact us for a free consultation.
221 MINE HILL RD Durham, PA 18039
Want to know what your home might be worth? Contact us for a FREE valuation!

Our team is ready to help you sell your home for the highest possible price ASAP
Key Details
Sold Price $1,185,000
Property Type Single Family Home
Sub Type Detached
Listing Status Sold
Purchase Type For Sale
Square Footage 4,224 sqft
Price per Sqft $280
Subdivision None Available
MLS Listing ID PABU2072846
Sold Date 08/16/24
Style Contemporary
Bedrooms 4
Full Baths 4
Half Baths 1
HOA Y/N N
Abv Grd Liv Area 4,224
Originating Board BRIGHT
Year Built 1968
Available Date 2024-06-13
Annual Tax Amount $13,124
Tax Year 2023
Lot Size 43.966 Acres
Acres 43.97
Lot Dimensions 0.00 x 0.00
Property Sub-Type Detached
Property Description
Set on a sheltered hillside, this serene property is approached from a private drive and rests on 45 idyllic acres. Natural woodlands, sunlit clearings, and an extraordinary residence comprise this distinctive venue unparalleled for its serenity and beauty.
Architecturally designed to capture the essence of its vistas and surroundings, the home is a refreshing blend of tradition and modern finishes. Multiple levels of finished living space are enhanced with hardwood floors, vaulted ceilings, and abundant windows for views of the pool and the hillside beyond. The expansive kitchen with large island opens to a dining room for easy entertaining. The primary bedroom on this level offers another wood-burning fireplace for cozy evenings. A half bath and additional bedroom round out this floor. The loft suite is a luxurious hideaway with a balcony for meditation and bird's eye views of the changing seasons. The finished lower level includes a recreation room, family room, additional bedroom, and full bath.
A large stamped concrete patio surrounds the inground pool, perfectly placed for warm afternoons or an evening swim beneath the stars. Swift arrival to I-78, schools and shopping, and Easton's burgeoning restaurant scene and city center add to the appeal of this uniquely impressive property.
Location
State PA
County Bucks
Area Durham Twp (10111)
Zoning RP
Rooms
Other Rooms Dining Room, Primary Bedroom, Bedroom 2, Kitchen, Family Room, Bedroom 1, Great Room, Laundry, Recreation Room, Utility Room, Bathroom 1, Bathroom 2, Bathroom 3, Primary Bathroom, Half Bath
Main Level Bedrooms 2
Interior
Interior Features Air Filter System, Ceiling Fan(s), Combination Kitchen/Dining, Combination Dining/Living, Window Treatments, Wood Floors, Water Treat System, Wet/Dry Bar, Stove - Wood, Stall Shower, Recessed Lighting, Kitchen - Island, Kitchen - Eat-In, Floor Plan - Open, Exposed Beams, Entry Level Bedroom
Hot Water Electric
Heating Zoned, Wood Burn Stove, Forced Air, Wall Unit
Cooling Central A/C, Zoned, Wall Unit, Ceiling Fan(s), Dehumidifier, Air Purification System
Flooring Ceramic Tile, Hardwood
Fireplaces Number 3
Fireplaces Type Fireplace - Glass Doors, Insert, Mantel(s), Stone, Wood
Equipment Air Cleaner, Built-In Microwave, Cooktop, Dishwasher, Exhaust Fan, Humidifier, Oven - Wall, Range Hood, Refrigerator, Washer, Dryer, Water Conditioner - Owned, Water Heater
Fireplace Y
Window Features Wood Frame,Screens
Appliance Air Cleaner, Built-In Microwave, Cooktop, Dishwasher, Exhaust Fan, Humidifier, Oven - Wall, Range Hood, Refrigerator, Washer, Dryer, Water Conditioner - Owned, Water Heater
Heat Source Electric
Laundry Lower Floor
Exterior
Exterior Feature Balcony, Patio(s), Porch(es), Wrap Around
Garage Spaces 6.0
Pool Concrete, Filtered, In Ground
Water Access N
Roof Type Asphalt
Accessibility None
Porch Balcony, Patio(s), Porch(es), Wrap Around
Total Parking Spaces 6
Garage N
Building
Lot Description Additional Lot(s)
Story 3
Foundation Concrete Perimeter
Sewer On Site Septic
Water Well
Architectural Style Contemporary
Level or Stories 3
Additional Building Above Grade, Below Grade
Structure Type Beamed Ceilings,2 Story Ceilings,Vaulted Ceilings,Wood Ceilings
New Construction N
Schools
School District Palisades
Others
Senior Community No
Tax ID 11-005-022, 11-005-021, 11-005-054
Ownership Fee Simple
SqFt Source Estimated
Acceptable Financing Cash, Conventional
Listing Terms Cash, Conventional
Financing Cash,Conventional
Special Listing Condition Standard
Read Less

Bought with Michelle G Olson • Carol C Dorey Real Estate




