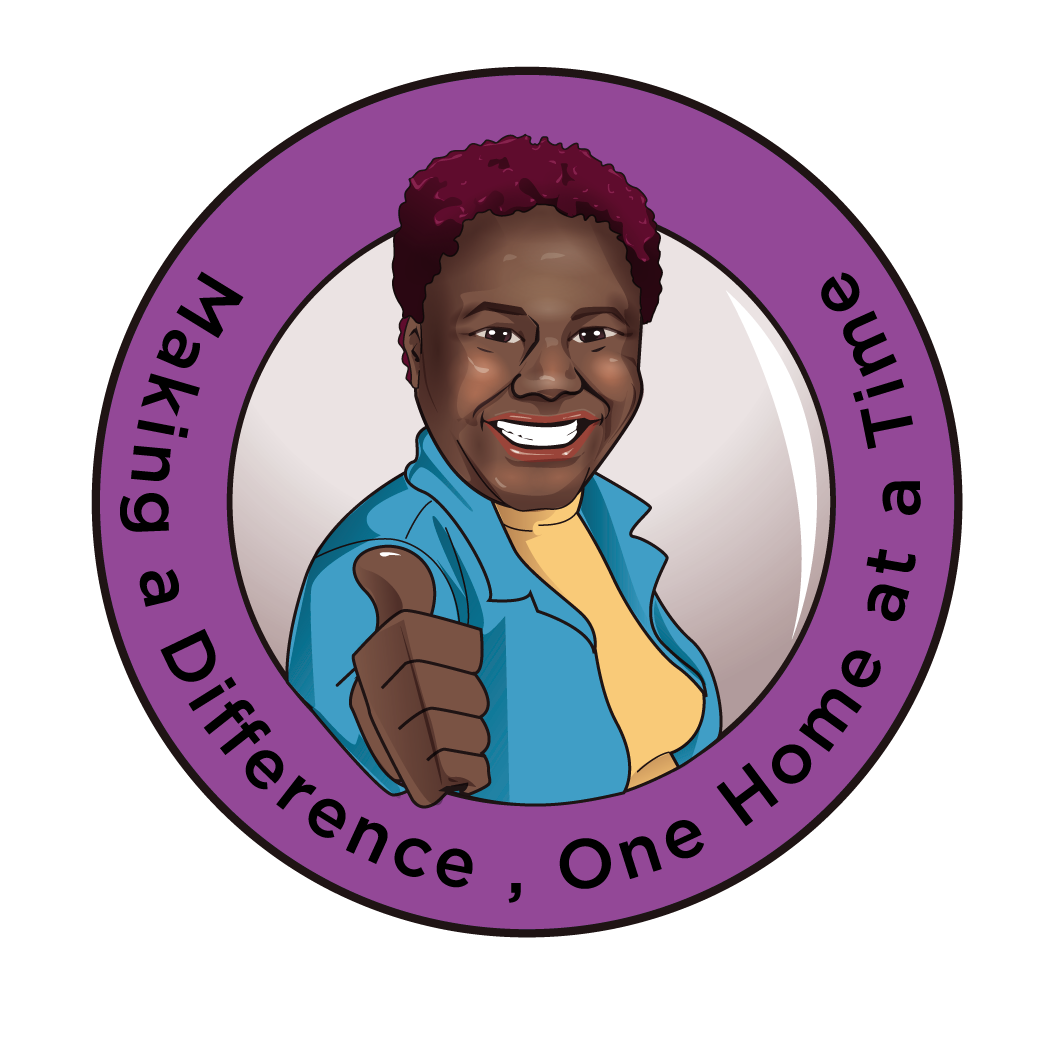For more information regarding the value of a property, please contact us for a free consultation.
6 SPRING LN Chadds Ford, PA 19317
Want to know what your home might be worth? Contact us for a FREE valuation!

Our team is ready to help you sell your home for the highest possible price ASAP
Key Details
Sold Price $895,000
Property Type Single Family Home
Sub Type Detached
Listing Status Sold
Purchase Type For Sale
Square Footage 5,599 sqft
Price per Sqft $159
Subdivision Harvey Run
MLS Listing ID PADE2024230
Sold Date 11/11/22
Style Contemporary
Bedrooms 4
Full Baths 4
Half Baths 1
HOA Y/N N
Abv Grd Liv Area 4,399
Originating Board BRIGHT
Year Built 1986
Annual Tax Amount $12,801
Tax Year 2021
Lot Size 2.083 Acres
Acres 2.08
Lot Dimensions 0.00 x 0.00
Property Description
Captivating and elegant estate home situated on secluded 2 acre lot in beautiful Harvey Run community. From the high end Fisher & Paykal appliances to the dramatic pool with cascading waterfall this stunning one of a kind home has the features and location that you are seeking. Grand entrance foyer with 12 x 12 tile, Stately living room featuring marble surround fireplace, eyeball lighting for your extraordinary art work and hardwood floors, pocket doors to study or enter through the French doors with his & her home office corners, large spacious family room with soaring ceiling, entertainment center & stone fireplace, dining room with pocket door, large picture window & adjoining butler s pantry, Powder room, Exciting kitchen boasting Level Seven Granite countertops, vegetable sink, wine chiller, double drawer dishwasher, built in microwave & double oven. Master retreat with great features including steam shower, soaking tub, stylish ceramic tile set on a diagonal & huge closets. 3 additional bedrooms, well appointed hall bathroom & princess suite. Full finished walk out basement with full bath, sliders lead out to the unbelievable pool area with full bath, wine cellar, exercise room & home theatre room. The pool house features a kitchen with five burner Wolf stove & full bathroom. Underneath the pool house is a one car garage currently an art studio with proper lighting. There is a bonus room in the basement with gas wood fireplace & river rock accent wall, the perfect hideaway. Additional features include skylights that open & close electronically, on demand hot water at each faucet, heated pool, automatic generator, intercom system connected through the phone, hardwired driveway lights, heated pool & automatic Polaris cleaner on a timer. The EP Henry patio is a great gathering place & you will enjoy the stone wall firepit which is 24 ft long with multi colored brick featuring a curved wall and flames that entertain 3 - 4 ft high. Convenient gas line for grill at patio and pool areas. This home has it all! From it s curb appeal to the thoughtful interior details, no expense was spared in the treasured masterpiece of fine craftsmanship and exciting amenities.
Location
State PA
County Delaware
Area Chadds Ford Twp (10404)
Zoning RESIDENTIAL
Rooms
Basement Full, Daylight, Full, Fully Finished, Sump Pump
Interior
Interior Features Attic, Breakfast Area, Built-Ins, Carpet, Kitchen - Eat-In, Recessed Lighting, Skylight(s), Soaking Tub, Upgraded Countertops, Wine Storage, Wood Floors
Hot Water Electric
Heating Heat Pump(s)
Cooling Central A/C
Fireplaces Number 3
Fireplaces Type Gas/Propane, Marble, Stone
Equipment Built-In Microwave, Built-In Range, Cooktop, Dishwasher, Oven - Self Cleaning, Oven - Wall, Trash Compactor
Fireplace Y
Appliance Built-In Microwave, Built-In Range, Cooktop, Dishwasher, Oven - Self Cleaning, Oven - Wall, Trash Compactor
Heat Source Electric
Exterior
Exterior Feature Patio(s)
Garage Garage - Side Entry, Garage Door Opener
Garage Spaces 3.0
Waterfront N
Water Access N
Accessibility None
Porch Patio(s)
Attached Garage 3
Total Parking Spaces 3
Garage Y
Building
Lot Description Cul-de-sac, Level
Story 2
Foundation Block
Sewer On Site Septic
Water Well
Architectural Style Contemporary
Level or Stories 2
Additional Building Above Grade, Below Grade
New Construction N
Schools
Elementary Schools Chadds Ford
Middle Schools Patton
High Schools Unionville
School District Unionville-Chadds Ford
Others
Senior Community No
Tax ID 04-00-00140-07
Ownership Fee Simple
SqFt Source Estimated
Special Listing Condition Standard
Read Less

Bought with Lauren Anne Shull • Keller Williams Philadelphia
GET MORE INFORMATION





