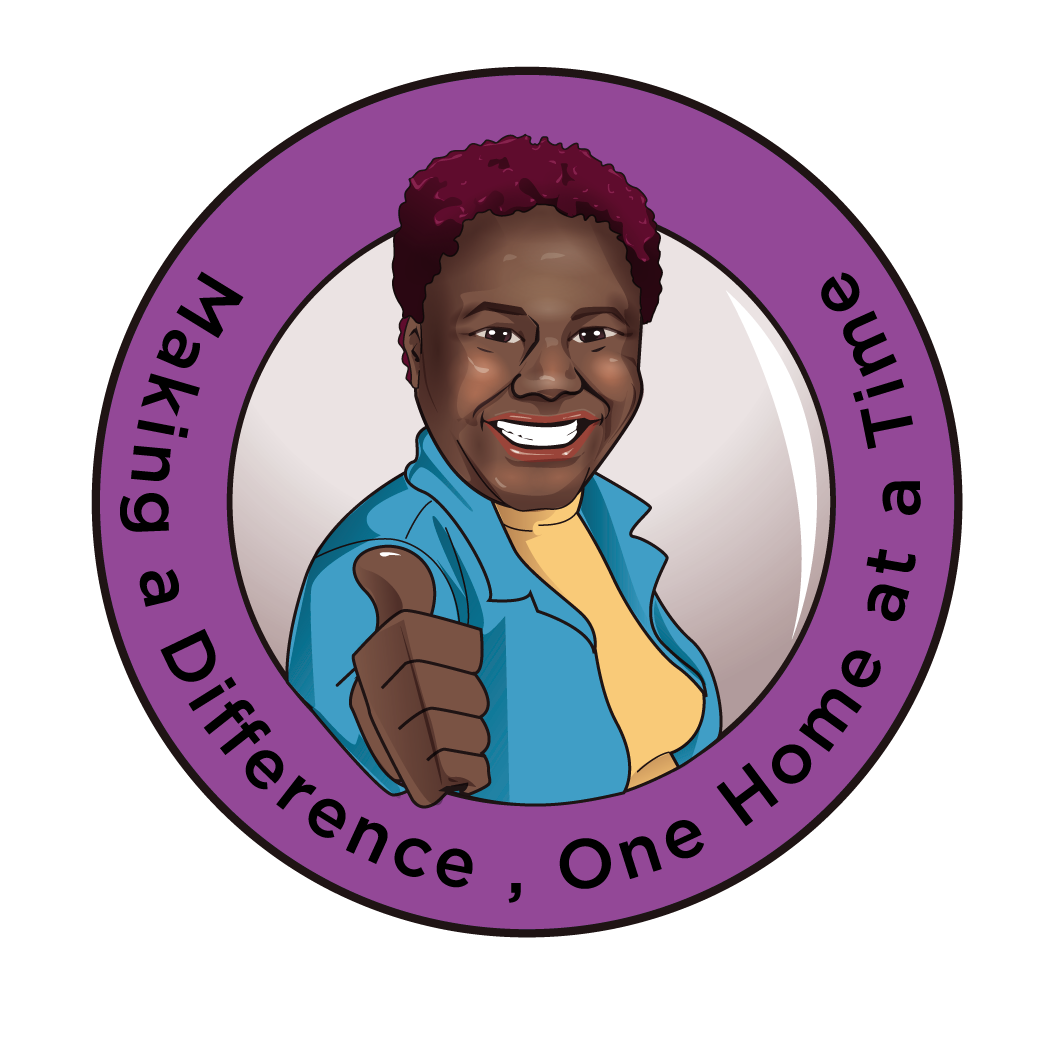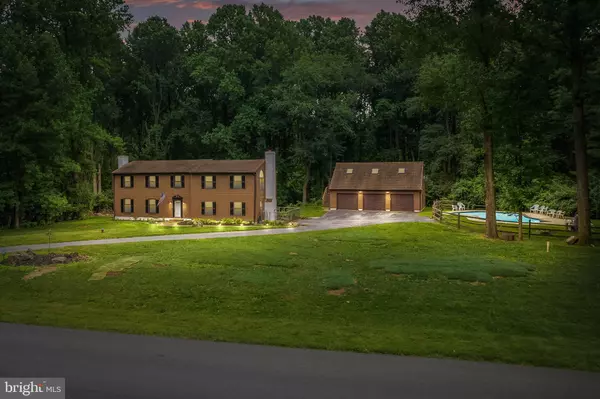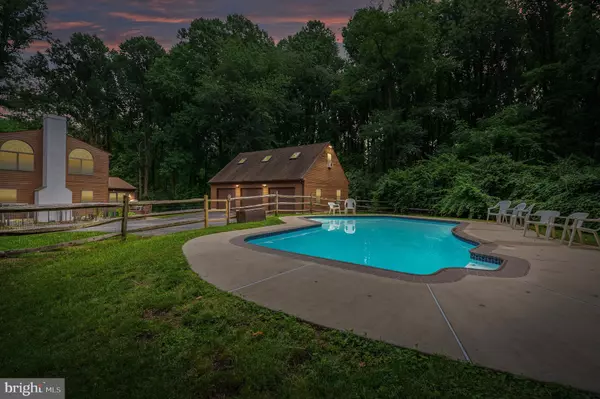For more information regarding the value of a property, please contact us for a free consultation.
21 WHITETAIL DR Chadds Ford, PA 19317
Want to know what your home might be worth? Contact us for a FREE valuation!

Our team is ready to help you sell your home for the highest possible price ASAP
Key Details
Sold Price $755,000
Property Type Single Family Home
Sub Type Detached
Listing Status Sold
Purchase Type For Sale
Square Footage 3,456 sqft
Price per Sqft $218
Subdivision Burrows Run
MLS Listing ID PACT2029604
Sold Date 09/29/22
Style Colonial
Bedrooms 4
Full Baths 3
Half Baths 1
HOA Y/N N
Abv Grd Liv Area 3,456
Originating Board BRIGHT
Year Built 1979
Annual Tax Amount $10,341
Tax Year 2021
Lot Size 2.000 Acres
Acres 2.0
Property Description
This colonial home has been updated to retain its country charm, yet provide all the conveniences of modern living. Set within the award winning Kennett Square school district, this stunning property is situated on a secluded 2 acre lot in the beautiful Burrows Run community. It is guaranteed to have the features and location that you are seeking. With carefully crafted landscaping, this 4 bedroom, 3.5 bath home blends traditional architecture with open concepts. The centrally located & thoughtfully designed gourmet kitchen boasts Bosch appliances, including a glass top range, two refrigerators, double oven with microwave, custom white cabinetry & a large island complimented by pendant lighting with dishwasher and built in sink. The kitchen is surrounded with lots of natural sunlight, accentuating the quartz counter-tops. Every workspace has been carefully planned & plotted to allow for a chefs space that is a true joy to use! Entertaining is easy with a separate butler pantry & a wine refrigerator. The adjoining dining room leads to one of two deck's with views into the wooded back yard. The rest of the first floor features a convenient mudroom for main floor laundry, a large family room with expansive views and beautifully crafted built-in's with fireplace. The formal sitting room features a second fireplace and can also be used as a library or office. The staircase provides access to the second floor, which features a luxurious primary suite with seating area, double walk in closets and an impressive walk-in shower featuring custom tile and shiplap. Three additional large bedrooms flank the other side of the house with beautiful views and plenty of closet space, one being an en-suite with it's own private bath. The oversized 3 car detached garage has steps to a finished upper level (perfect to add plumbing and convert into a pool house or in-law suite!) Also attached is a built in gym - so many uses and so much potential for the handyman enthusiast! This property also comes including a gunite in-ground swimming pool; a perfect spot to relax, soak in the sun, entertain or enjoy an outdoor oasis in the heart of Chadds Ford. Hurry before it's gone!
Location
State PA
County Chester
Area Kennett Twp (10362)
Zoning R2
Rooms
Basement Partial
Interior
Hot Water Electric
Heating Heat Pump - Electric BackUp
Cooling Central A/C
Fireplaces Number 2
Fireplace Y
Heat Source Electric
Laundry Main Floor
Exterior
Garage Oversized
Garage Spaces 3.0
Pool Concrete
Waterfront N
Water Access N
Accessibility 32\"+ wide Doors
Total Parking Spaces 3
Garage Y
Building
Story 2
Foundation Brick/Mortar
Sewer On Site Septic
Water Well
Architectural Style Colonial
Level or Stories 2
Additional Building Above Grade, Below Grade
New Construction N
Schools
School District Kennett Consolidated
Others
Senior Community No
Tax ID 62-05 -0068.2300
Ownership Fee Simple
SqFt Source Estimated
Special Listing Condition Standard
Read Less

Bought with Dillan Thomas Buettner • VRA Realty
GET MORE INFORMATION





