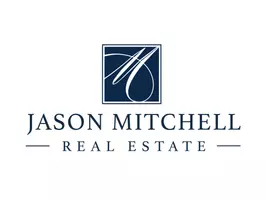Bought with Non Member • Non Subscribing Office
For more information regarding the value of a property, please contact us for a free consultation.
1079 KEARSLEY RD Sicklerville, NJ 08081
Want to know what your home might be worth? Contact us for a FREE valuation!

Our team is ready to help you sell your home for the highest possible price ASAP
Key Details
Sold Price $400,000
Property Type Single Family Home
Sub Type Detached
Listing Status Sold
Purchase Type For Sale
Square Footage 2,900 sqft
Price per Sqft $137
Subdivision The Oaks
MLS Listing ID NJCD385538
Sold Date 09/18/20
Style Colonial
Bedrooms 4
Full Baths 2
Half Baths 1
HOA Y/N N
Abv Grd Liv Area 2,900
Year Built 2006
Annual Tax Amount $13,379
Tax Year 2019
Lot Size 1.582 Acres
Acres 1.58
Lot Dimensions 68912
Property Sub-Type Detached
Source BRIGHT
Property Description
Amazing unique custom estate home with exquisite privacy and security with a beautiful electronic front gate. The fantastic floor plan features an open 2 story foyer with a light fixture that can be lowered electronically as needed. 9' ceilings on the main floor, polished hardwood floors throughout the first floor which includes the living room, an entertainment wet bar adjacent to a dining room with beautiful columns, the kitchen contains a island with upgraded granite counter top. Dinette area. family room with wood burning fireplace, morning sun room with beautiful vaulted ceiling. Laundry room, powder room on the main floor gives access to a two car garage . The upper floor boast a landing area , open to main level, master suite has gorgeous tray ceiling with a large sitting room. Master suite also has two large walk in closets. Master bath includes a double bowl vanity, large full bath. and shower stall.There are three additional bedrooms and a full bath that completes the upper floor. There is a full unfinished basement with a two car garage. That completes this outstanding custom home.Come out to see one of kind home!
Location
State NJ
County Camden
Area Gloucester Twp (20415)
Zoning RESD
Rooms
Other Rooms Living Room, Dining Room, Primary Bedroom, Sitting Room, Bedroom 3, Kitchen, Family Room, Den, Foyer, Breakfast Room, Sun/Florida Room, Laundry, Bathroom 1, Bathroom 2
Basement Full, Heated, Shelving
Interior
Interior Features Attic/House Fan, Breakfast Area, Carpet, Dining Area, Family Room Off Kitchen, Formal/Separate Dining Room, Kitchen - Island, Primary Bath(s), Stall Shower, Upgraded Countertops, Wet/Dry Bar, Window Treatments, Wood Floors
Hot Water Natural Gas
Heating Forced Air
Cooling Central A/C
Fireplaces Number 1
Fireplaces Type Wood
Equipment Built-In Microwave, Dishwasher, Disposal, Dryer, Energy Efficient Appliances, Microwave, Refrigerator, Stainless Steel Appliances, Stove, Washer, Water Heater
Furnishings No
Fireplace Y
Window Features Bay/Bow,Insulated,Screens,Sliding
Appliance Built-In Microwave, Dishwasher, Disposal, Dryer, Energy Efficient Appliances, Microwave, Refrigerator, Stainless Steel Appliances, Stove, Washer, Water Heater
Heat Source Natural Gas
Laundry Main Floor
Exterior
Parking Features Built In, Additional Storage Area, Garage - Side Entry
Garage Spaces 5.0
Water Access N
View Garden/Lawn
Accessibility None
Attached Garage 5
Total Parking Spaces 5
Garage Y
Building
Story 2
Sewer Public Sewer, Public Septic
Water Public
Architectural Style Colonial
Level or Stories 2
Additional Building Above Grade, Below Grade
New Construction N
Schools
Elementary Schools Gloucester Township School
Middle Schools Charles W. Lewis M.S.
High Schools Timbercreek
School District Gloucester Township Public Schools
Others
Senior Community No
Tax ID 15-19702-00002 02
Ownership Fee Simple
SqFt Source Assessor
Security Features Security Gate,Security System,Smoke Detector,Carbon Monoxide Detector(s)
Acceptable Financing Conventional, FHA, Cash
Horse Property N
Listing Terms Conventional, FHA, Cash
Financing Conventional,FHA,Cash
Special Listing Condition Standard
Read Less




