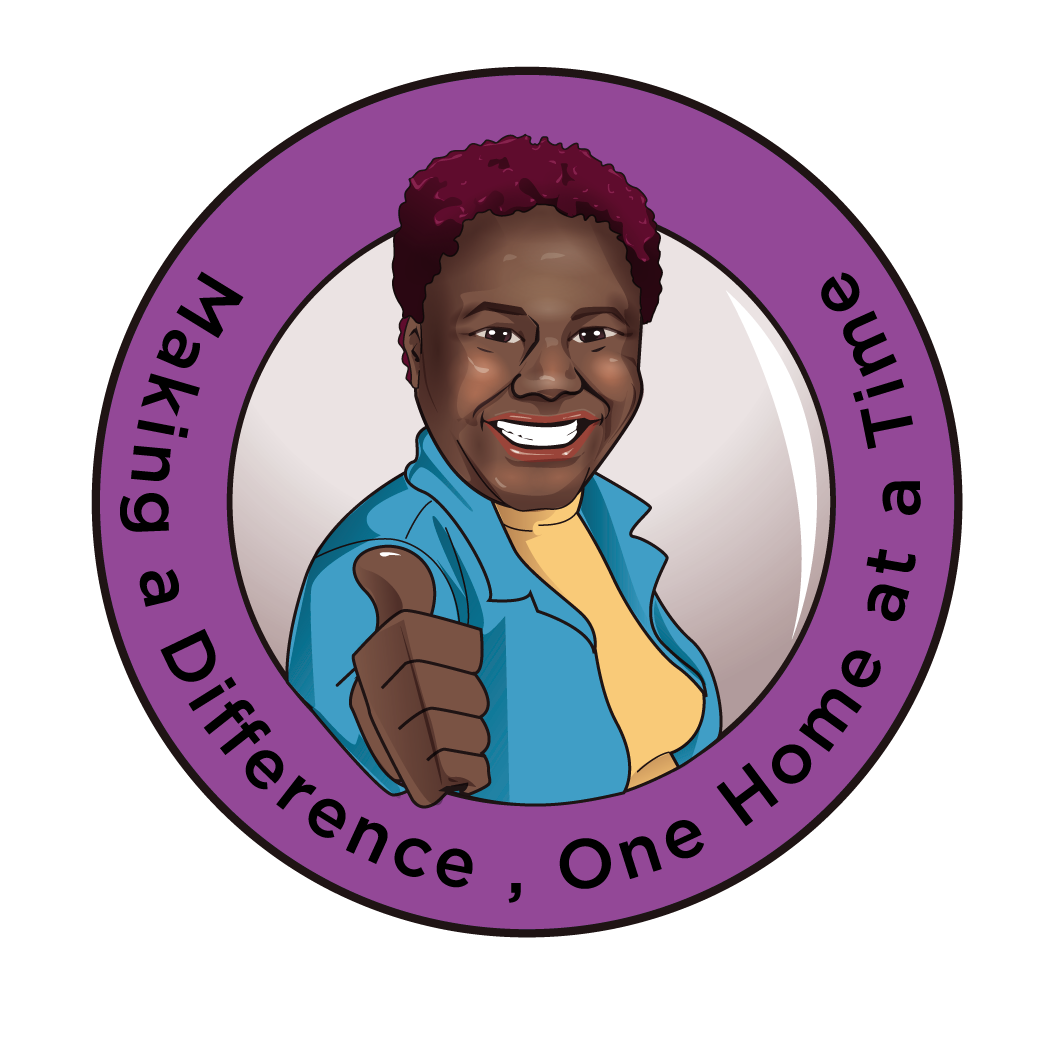For more information regarding the value of a property, please contact us for a free consultation.
151 SHERRON AVE Salem, NJ 08079
Want to know what your home might be worth? Contact us for a FREE valuation!

Our team is ready to help you sell your home for the highest possible price ASAP
Key Details
Sold Price $180,000
Property Type Single Family Home
Sub Type Detached
Listing Status Sold
Purchase Type For Sale
Square Footage 1,162 sqft
Price per Sqft $154
Subdivision Elk Terrace
MLS Listing ID NJSA2004684
Sold Date 09/09/22
Style Cape Cod
Bedrooms 3
Full Baths 1
HOA Y/N N
Abv Grd Liv Area 1,162
Originating Board BRIGHT
Year Built 1952
Annual Tax Amount $3,395
Tax Year 2020
Lot Size 0.459 Acres
Acres 0.46
Lot Dimensions 100.00 x 200.00
Property Sub-Type Detached
Property Description
An affordable dream come true. This 3 bedroom, 1 bath Cape Cod is immaculate and ready for its new owners. Upon entering the home, you will immediately be impressed with how well this home has been taken care of...it is spotless! Large living room features plenty of gorgeous sunlight with its lovely windows. Dining room is located just off the kitchen...which features solid wood cabinetry. First floor bedroom and easy access to the bathroom complete this level. Upstairs features beautiful knotty pine paneling. This is simply a beautiful space to call your own. Currently being used as 2 bedrooms. Hardwood flooring through out the home. The basement is dry and features a family room and a laundry area. Roof is brand new...no worries there! Home is located on a double lot with mature trees in the desirable Elk Terrace neighborhood...simply put, this home is lovely. Make your appointment today.
Location
State NJ
County Salem
Area Quinton Twp (21712)
Zoning RES.
Rooms
Other Rooms Living Room, Dining Room, Bedroom 2, Bedroom 3, Kitchen, Bedroom 1
Basement Partially Finished
Main Level Bedrooms 1
Interior
Interior Features Attic, Built-Ins, Dining Area, Wood Floors
Hot Water Electric
Heating Forced Air
Cooling Central A/C
Flooring Carpet, Hardwood
Heat Source Oil
Laundry Basement
Exterior
Garage Spaces 4.0
Water Access N
Roof Type Shingle
Accessibility None
Total Parking Spaces 4
Garage N
Building
Lot Description Level, Rear Yard, SideYard(s), Front Yard
Story 2
Foundation Block
Sewer On Site Septic
Water Well
Architectural Style Cape Cod
Level or Stories 2
Additional Building Above Grade, Below Grade
New Construction N
Schools
School District Quinton Township Public Schools
Others
Senior Community No
Tax ID 12-00012-00016
Ownership Fee Simple
SqFt Source Assessor
Acceptable Financing FHA, Conventional, Cash
Listing Terms FHA, Conventional, Cash
Financing FHA,Conventional,Cash
Special Listing Condition Standard
Read Less

Bought with Melissa Kolecki • BHHS Fox & Roach-Mullica Hill South




