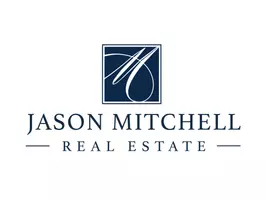60 PALETHORPE AVE Clementon, NJ 08021

UPDATED:
Key Details
Property Type Single Family Home
Sub Type Detached
Listing Status Active
Purchase Type For Sale
Square Footage 2,235 sqft
Price per Sqft $156
Subdivision None Available
MLS Listing ID NJCD2104538
Style Cape Cod
Bedrooms 4
Full Baths 2
HOA Y/N N
Abv Grd Liv Area 2,235
Year Built 1940
Annual Tax Amount $7,318
Tax Year 2014
Lot Size 0.630 Acres
Acres 0.63
Property Sub-Type Detached
Source BRIGHT
Property Description
Location
State NJ
County Camden
Area Clementon Boro (20411)
Zoning R
Rooms
Other Rooms Living Room, Dining Room, Primary Bedroom, Bedroom 2, Kitchen, Family Room, Bedroom 1, Other, Attic
Basement Full, Outside Entrance
Main Level Bedrooms 2
Interior
Interior Features Ceiling Fan(s), Kitchen - Eat-In
Hot Water Oil
Heating Forced Air
Cooling Central A/C
Flooring Wood, Vinyl, Tile/Brick
Fireplaces Number 1
Fireplaces Type Brick
Equipment Microwave, Stove, Refrigerator
Fireplace Y
Appliance Microwave, Stove, Refrigerator
Heat Source Oil
Laundry Basement
Exterior
Exterior Feature Deck(s), Enclosed
Parking Features Garage - Side Entry
Garage Spaces 2.0
Utilities Available Cable TV, Electric Available
Water Access N
Roof Type Shingle
Accessibility None
Porch Deck(s), Enclosed
Attached Garage 2
Total Parking Spaces 2
Garage Y
Building
Story 1.5
Foundation Brick/Mortar
Above Ground Finished SqFt 2235
Sewer Public Sewer
Water Public
Architectural Style Cape Cod
Level or Stories 1.5
Additional Building Above Grade
New Construction N
Schools
High Schools Overbrook
School District Pine Hill Borough Board Of Education
Others
Pets Allowed Y
Senior Community No
Tax ID 11-00107-00006
Ownership Fee Simple
SqFt Source 2235
Acceptable Financing VA, FHA 203(b), FHA, FMHA, Cash, Conventional
Listing Terms VA, FHA 203(b), FHA, FMHA, Cash, Conventional
Financing VA,FHA 203(b),FHA,FMHA,Cash,Conventional
Special Listing Condition Standard
Pets Allowed No Pet Restrictions

GET MORE INFORMATION




