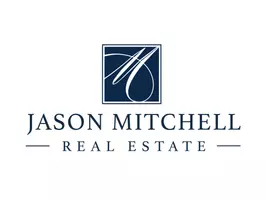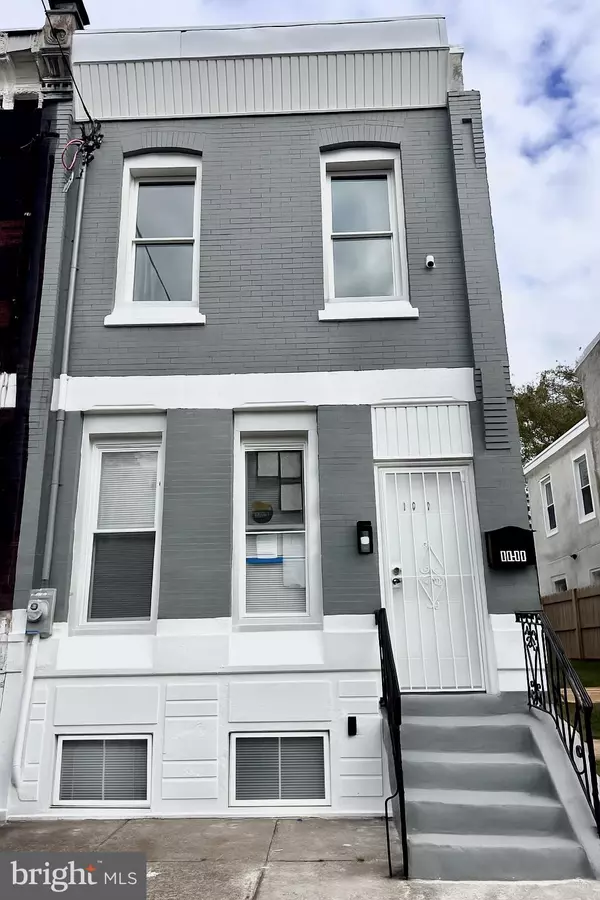1831 N 24TH ST Philadelphia, PA 19121

UPDATED:
Key Details
Property Type Townhouse
Sub Type Interior Row/Townhouse
Listing Status Active
Purchase Type For Sale
Square Footage 1,250 sqft
Price per Sqft $223
Subdivision Philadelphia
MLS Listing ID PAPH2555592
Style Traditional
Bedrooms 4
Full Baths 1
Half Baths 1
HOA Y/N N
Abv Grd Liv Area 1,250
Year Built 1915
Annual Tax Amount $1,293
Tax Year 2025
Lot Size 953 Sqft
Acres 0.02
Lot Dimensions 15.00 x 65.00
Property Sub-Type Interior Row/Townhouse
Source BRIGHT
Property Description
Welcome to 1831 N 24th Street, a beautifully renovated gem that has it all! This immaculate 4-bedroom, 2-baths home, complete with a stunning finished basement, is move-in ready and awaiting its next owner.
Step inside and be greeted by a bright, spacious living room with brand-new flooring that flows seamlessly throughout. The gourmet kitchen is a chef's dream with all-new cabinets, sleek stainless steel appliances, stylish backsplash, and elegant granite countertops with a new sink. The dining room and bedrooms also feature fresh, modern flooring.
Upstairs, you'll find three generously sized bedrooms, including a custom-designed bathroom, all boasting contemporary finishes. The fully finished basement adds valuable space—ideal for a home office, gym, or entertainment area—along with a dedicated laundry and storage area.
Every detail has been thoughtfully considered, from the new light fixtures to the pristine condition of the entire home. The property's location is equally desirable, conveniently close to shopping, schools, and public transportation.
This house is truly spotless and ready for you to make countless memories. Act quickly—homes like this don't last long! Schedule your showing today before someone else seizes this fantastic opportunity.
Although deemed reliable, the information provided is subject to errors, omissions, and changes without notice.
Location
State PA
County Philadelphia
Area 19121 (19121)
Zoning RSA5
Rooms
Basement Fully Finished
Main Level Bedrooms 4
Interior
Interior Features Floor Plan - Open
Hot Water Natural Gas
Heating Central, Forced Air
Cooling Central A/C
Flooring Ceramic Tile, Laminated
Equipment Oven - Self Cleaning, Oven/Range - Electric, Stainless Steel Appliances, Dishwasher, Microwave
Fireplace N
Appliance Oven - Self Cleaning, Oven/Range - Electric, Stainless Steel Appliances, Dishwasher, Microwave
Heat Source Natural Gas
Exterior
Utilities Available Cable TV Available, Electric Available, Natural Gas Available, Water Available
Water Access N
Roof Type Flat
Accessibility None
Garage N
Building
Story 3
Foundation Concrete Perimeter
Above Ground Finished SqFt 1250
Sewer Public Septic
Water Public
Architectural Style Traditional
Level or Stories 3
Additional Building Above Grade, Below Grade
New Construction N
Schools
School District Philadelphia City
Others
Senior Community No
Tax ID 322141900
Ownership Fee Simple
SqFt Source 1250
Acceptable Financing Cash, Conventional, FHA
Listing Terms Cash, Conventional, FHA
Financing Cash,Conventional,FHA
Special Listing Condition Standard

GET MORE INFORMATION




