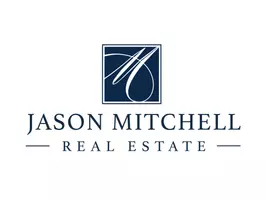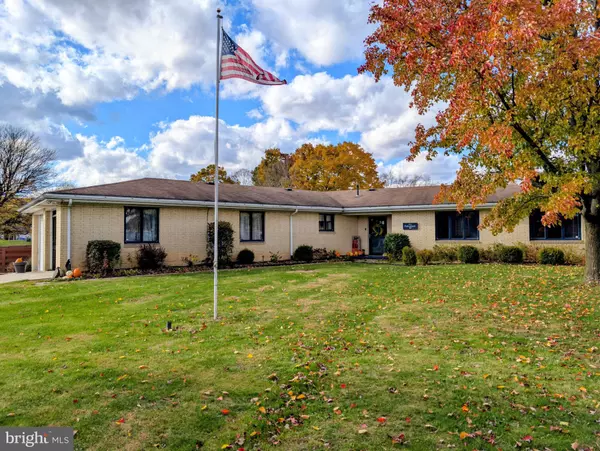120 FALLOWFIELD DR Alum Bank, PA 15521

UPDATED:
Key Details
Property Type Single Family Home
Sub Type Detached
Listing Status Active
Purchase Type For Sale
Square Footage 2,237 sqft
Price per Sqft $124
Subdivision Pleasantville Area
MLS Listing ID PABD2002890
Style Ranch/Rambler
Bedrooms 3
Full Baths 2
HOA Y/N N
Abv Grd Liv Area 2,237
Year Built 1969
Annual Tax Amount $2,218
Tax Year 2025
Lot Size 0.630 Acres
Acres 0.63
Property Sub-Type Detached
Source BRIGHT
Property Description
Location
State PA
County Bedford
Area Pleasantville Boro (154240)
Zoning NONE
Rooms
Other Rooms Primary Bedroom, Bedroom 2, Kitchen, Family Room, Den, Foyer, Bedroom 1, Great Room, Laundry, Primary Bathroom
Main Level Bedrooms 3
Interior
Interior Features Bathroom - Stall Shower, Bathroom - Tub Shower, Built-Ins, Carpet, Ceiling Fan(s), Central Vacuum, Combination Kitchen/Dining, Family Room Off Kitchen, Kitchen - Eat-In, Kitchen - Table Space, Stove - Pellet, Stove - Wood, Window Treatments
Hot Water Electric
Heating Wood Burn Stove, Other
Cooling Ceiling Fan(s), Window Unit(s)
Flooring Carpet, Ceramic Tile, Laminate Plank, Vinyl
Fireplaces Number 1
Fireplaces Type Brick, Wood
Inclusions Ring camera, 8 CCTV cameras, pellet stove with pellets, all kitchen appliances, window treatments and hardware, washer, dryer, 3 window AC units, garage stand up freezer, industrial shelving in garage, swing set.
Equipment Central Vacuum, Cooktop, Dryer, Freezer, Microwave, Oven - Wall, Refrigerator, Washer, Water Heater
Fireplace Y
Window Features Wood Frame
Appliance Central Vacuum, Cooktop, Dryer, Freezer, Microwave, Oven - Wall, Refrigerator, Washer, Water Heater
Heat Source Electric, Wood, Other
Laundry Main Floor
Exterior
Exterior Feature Deck(s)
Parking Features Additional Storage Area, Built In, Garage - Side Entry, Garage Door Opener, Inside Access, Oversized
Garage Spaces 8.0
Fence Partially, Rear, Wood
Water Access N
Roof Type Shingle
Accessibility 2+ Access Exits, Doors - Swing In, Level Entry - Main
Porch Deck(s)
Attached Garage 2
Total Parking Spaces 8
Garage Y
Building
Lot Description Cleared, Front Yard, Landscaping, Level, No Thru Street, Rear Yard, Rural, SideYard(s), Year Round Access
Story 1
Foundation Slab
Above Ground Finished SqFt 2237
Sewer Public Sewer
Water Public
Architectural Style Ranch/Rambler
Level or Stories 1
Additional Building Above Grade
New Construction N
Schools
School District Chestnut Ridge
Others
Senior Community No
Tax ID D.05-B.04-105-B
Ownership Fee Simple
SqFt Source 2237
Security Features Exterior Cameras,Smoke Detector
Acceptable Financing Cash, Conventional, FHA, PHFA, VA
Listing Terms Cash, Conventional, FHA, PHFA, VA
Financing Cash,Conventional,FHA,PHFA,VA
Special Listing Condition Standard

GET MORE INFORMATION




