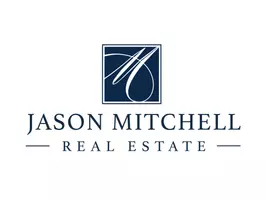5811 N 7TH ST Philadelphia, PA 19120

UPDATED:
Key Details
Property Type Townhouse
Sub Type Interior Row/Townhouse
Listing Status Active
Purchase Type For Sale
Square Footage 1,265 sqft
Price per Sqft $150
Subdivision Olney
MLS Listing ID PAPH2554750
Style Straight Thru,Traditional
Bedrooms 3
Full Baths 1
Half Baths 1
HOA Y/N N
Abv Grd Liv Area 1,265
Year Built 1945
Annual Tax Amount $2,305
Tax Year 2025
Lot Size 1,320 Sqft
Acres 0.03
Lot Dimensions 15.00 x 88.00
Property Sub-Type Interior Row/Townhouse
Source BRIGHT
Property Description
Location
State PA
County Philadelphia
Area 19120 (19120)
Zoning RSA5
Rooms
Basement Full
Main Level Bedrooms 3
Interior
Interior Features Kitchen - Eat-In, Pantry, Dining Area, Floor Plan - Traditional, Bathroom - Tub Shower, Skylight(s)
Hot Water Natural Gas
Heating Radiator, Hot Water
Cooling None
Flooring Ceramic Tile, Vinyl
Equipment Microwave, Oven/Range - Gas, Stove, Water Heater
Furnishings No
Fireplace N
Appliance Microwave, Oven/Range - Gas, Stove, Water Heater
Heat Source Natural Gas
Exterior
Exterior Feature Porch(es)
Garage Spaces 1.0
Fence Chain Link
Utilities Available Natural Gas Available, Water Available, Sewer Available, Electric Available
Water Access N
Roof Type Flat
Accessibility None
Porch Porch(es)
Total Parking Spaces 1
Garage N
Building
Lot Description Rear Yard
Story 2
Foundation Concrete Perimeter
Above Ground Finished SqFt 1265
Sewer Public Sewer
Water Public
Architectural Style Straight Thru, Traditional
Level or Stories 2
Additional Building Above Grade, Below Grade
Structure Type Other
New Construction N
Schools
High Schools Olney High School East
School District Philadelphia City
Others
Senior Community No
Tax ID 612248000
Ownership Fee Simple
SqFt Source 1265
Acceptable Financing Cash, Conventional, FHA, Negotiable
Listing Terms Cash, Conventional, FHA, Negotiable
Financing Cash,Conventional,FHA,Negotiable
Special Listing Condition Standard

GET MORE INFORMATION




