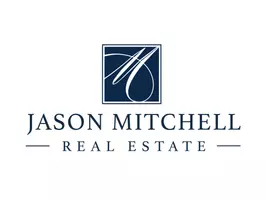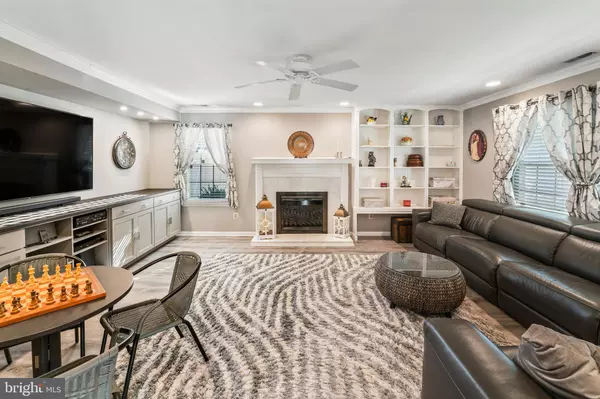120 EDWARD DR Swedesboro, NJ 08085

Open House
Sat Oct 25, 12:00pm - 1:00pm
Sun Oct 26, 12:00pm - 1:00pm
UPDATED:
Key Details
Property Type Single Family Home
Sub Type Detached
Listing Status Coming Soon
Purchase Type For Sale
Square Footage 1,710 sqft
Price per Sqft $233
Subdivision Greenfields
MLS Listing ID NJGL2065440
Style Colonial
Bedrooms 3
Full Baths 1
Half Baths 1
HOA Fees $175/ann
HOA Y/N Y
Abv Grd Liv Area 1,710
Year Built 1981
Available Date 2025-10-25
Annual Tax Amount $4,408
Tax Year 2024
Lot Size 8,712 Sqft
Acres 0.2
Lot Dimensions 0.00 x 0.00
Property Sub-Type Detached
Source BRIGHT
Property Description
Location
State NJ
County Gloucester
Area Logan Twp (20809)
Zoning RES
Rooms
Other Rooms Living Room, Dining Room, Primary Bedroom, Bedroom 2, Bedroom 3, Kitchen, Family Room, Bonus Room
Interior
Hot Water Electric
Heating Central, Forced Air
Cooling Central A/C, Ceiling Fan(s)
Fireplace N
Heat Source Natural Gas
Exterior
Parking Features Garage - Front Entry, Built In, Inside Access
Garage Spaces 2.0
Water Access N
Accessibility None
Attached Garage 2
Total Parking Spaces 2
Garage Y
Building
Story 2
Foundation Slab
Above Ground Finished SqFt 1710
Sewer Public Sewer
Water Public
Architectural Style Colonial
Level or Stories 2
Additional Building Above Grade, Below Grade
New Construction N
Schools
Elementary Schools Logan E.S.
Middle Schools Logan
High Schools Kingsway Regional H.S.
School District Kingsway Regional High
Others
Senior Community No
Tax ID 09-02601-00010
Ownership Fee Simple
SqFt Source 1710
Special Listing Condition Standard
Virtual Tour https://www.hommati.com/3DTour-AerialVideo/unbranded/120-Edward-Dr-Logan-Township-Nj-08085--HPI63759599

GET MORE INFORMATION




