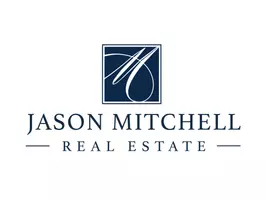296 EXTONVILLE RD Allentown, NJ 08501

UPDATED:
Key Details
Property Type Single Family Home
Sub Type Detached
Listing Status Active
Purchase Type For Sale
Square Footage 3,467 sqft
Price per Sqft $218
Subdivision West Acres
MLS Listing ID NJME2067684
Style A-Frame
Bedrooms 4
Full Baths 2
Half Baths 1
HOA Y/N N
Abv Grd Liv Area 2,471
Year Built 1950
Annual Tax Amount $11,269
Tax Year 2024
Lot Size 0.910 Acres
Acres 0.91
Property Sub-Type Detached
Source BRIGHT
Property Description
Welcome to this stunning, fully renovated home ideally situated on the edge of Hamilton Township, directly across from farmland. Wake up to breathtaking sunrises over open fields, providing a peaceful and picturesque start to your day.
This spacious home features a brand-new kitchen with quartz countertops, a complete GE stainless steel appliance package, and updated flooring that flows seamlessly from the foyer through the hallway and into the kitchen. The rest of the home boasts beautifully refinished hardwood floors, adding warmth and elegance throughout.
Enjoy three newly updated bathrooms and a brand-new septic system, offering worry-free living for years to come. The primary suite also includes a unique sunken sitting area, perfect for a private retreat, reading nook, or home office.
The finished basement adds approximately 996 sq ft of versatile living space, complete with a laundry area, modern full bath, ample storage, and convenient access to the oversized one-car garage.
Step outside to enjoy the beautifully landscaped backyard, which features a refinished Trex deck, a cozy three-season room, a small patio, and a private wooded backdrop—ideal for relaxing or entertaining in total privacy.
This move-in-ready gem combines modern updates with scenic charm—don't miss your opportunity to make it yours!
Location
State NJ
County Mercer
Area Hamilton Twp (21103)
Zoning RRC
Rooms
Other Rooms Bedroom 2, Bedroom 1, Bathroom 1, Half Bath
Basement Fully Finished
Main Level Bedrooms 2
Interior
Interior Features Attic, Ceiling Fan(s), Dining Area, Kitchen - Eat-In, Pantry, Water Treat System
Hot Water Natural Gas
Heating Baseboard - Hot Water
Cooling Central A/C
Flooring Hardwood
Fireplaces Number 1
Fireplaces Type Double Sided, Brick, Non-Functioning
Equipment Dryer - Front Loading, Washer - Front Loading
Fireplace Y
Appliance Dryer - Front Loading, Washer - Front Loading
Heat Source Natural Gas
Laundry Basement
Exterior
Exterior Feature Deck(s), Patio(s)
Parking Features Garage - Front Entry
Garage Spaces 1.0
Water Access N
View Pasture, Trees/Woods
Roof Type Asphalt
Accessibility None
Porch Deck(s), Patio(s)
Attached Garage 1
Total Parking Spaces 1
Garage Y
Building
Story 2
Foundation Block
Above Ground Finished SqFt 2471
Sewer Septic Permit Issued
Water Well
Architectural Style A-Frame
Level or Stories 2
Additional Building Above Grade, Below Grade
New Construction N
Schools
School District Hamilton Twp
Others
Senior Community No
Tax ID 03-02743-00024
Ownership Fee Simple
SqFt Source 3467
Special Listing Condition Standard

GET MORE INFORMATION




