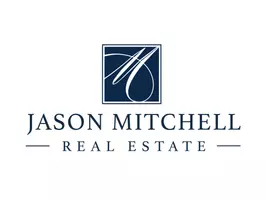11 EVERGREEN RD Mount Laurel, NJ 08054

Open House
Sat Oct 25, 10:00am - 2:00pm
Sun Oct 26, 11:00am - 1:00pm
UPDATED:
Key Details
Property Type Single Family Home
Sub Type Detached
Listing Status Active
Purchase Type For Sale
Square Footage 1,617 sqft
Price per Sqft $355
Subdivision Rancocas Woods
MLS Listing ID NJBL2098186
Style Colonial
Bedrooms 3
Full Baths 2
Half Baths 1
HOA Y/N N
Abv Grd Liv Area 1,617
Year Built 2014
Available Date 2025-10-23
Annual Tax Amount $7,610
Tax Year 2024
Lot Dimensions 61.45 x 160.78
Property Sub-Type Detached
Source BRIGHT
Property Description
On the main floor you'll also find a convenient half bath, interior access to the garage, and the unfinished basement with its own yard access — offering tremendous potential for storage, or future finished space. Plus, the home's systems—including the septic, HVAC and more—are only 11 years old, giving you peace of mind about major systems. Upstairs the layout continues to impress: three bedrooms all with the same beautiful hardwood flooring, ceiling fans, a well‑appointed hall bathroom with a tub and tile surround, and a laundry room on the same level for convenience. The primary bedroom is a serene retreat, complete with a walk‑in closet and an en suite bathroom featuring a double sink and tile‑surround tub. Step outside to the backyard and discover a Trex deck overlooking a large yard — perfect for summer BBQs, morning coffee or unwinding with friends and family. With all major systems still in their early years this home offers exceptional value, comfort and turn‑key ease. Don't miss your chance to call this one home!
Location
State NJ
County Burlington
Area Mount Laurel Twp (20324)
Zoning RES
Rooms
Basement Poured Concrete
Interior
Interior Features Attic, Bathroom - Tub Shower, Ceiling Fan(s), Kitchen - Eat-In, Kitchen - Gourmet, Primary Bath(s), Recessed Lighting, Walk-in Closet(s), Wood Floors
Hot Water Natural Gas
Heating Forced Air
Cooling Central A/C
Fireplaces Number 1
Fireplaces Type Gas/Propane, Mantel(s)
Inclusions Washer, Dryer, appliances
Equipment Dishwasher, Dryer, Oven/Range - Gas, Refrigerator, Stainless Steel Appliances, Washer
Fireplace Y
Appliance Dishwasher, Dryer, Oven/Range - Gas, Refrigerator, Stainless Steel Appliances, Washer
Heat Source Natural Gas
Laundry Upper Floor
Exterior
Parking Features Garage - Front Entry
Garage Spaces 1.0
Water Access N
Accessibility None
Attached Garage 1
Total Parking Spaces 1
Garage Y
Building
Story 2
Foundation Concrete Perimeter
Above Ground Finished SqFt 1617
Sewer On Site Septic
Water Public
Architectural Style Colonial
Level or Stories 2
Additional Building Above Grade, Below Grade
New Construction N
Schools
School District Lenape Regional High
Others
Senior Community No
Tax ID 24-00101 19-00025
Ownership Fee Simple
SqFt Source 1617
Acceptable Financing Cash, Conventional, FHA
Listing Terms Cash, Conventional, FHA
Financing Cash,Conventional,FHA
Special Listing Condition Standard

GET MORE INFORMATION




