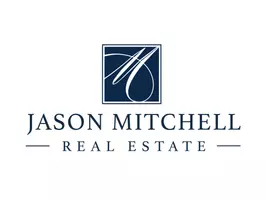80 EMBER LN Willingboro, NJ 08046

Open House
Sat Oct 25, 1:00pm - 3:00pm
UPDATED:
Key Details
Property Type Single Family Home
Sub Type Detached
Listing Status Coming Soon
Purchase Type For Sale
Square Footage 1,573 sqft
Price per Sqft $238
Subdivision Garfield East
MLS Listing ID NJBL2097148
Style Traditional,Colonial
Bedrooms 4
Full Baths 2
HOA Y/N N
Abv Grd Liv Area 1,573
Year Built 1967
Available Date 2025-10-24
Annual Tax Amount $6,259
Tax Year 2024
Lot Size 6,969 Sqft
Acres 0.16
Lot Dimensions 70.00 x 100.00
Property Sub-Type Detached
Source BRIGHT
Property Description
The kitchen and downstairs bathroom feature new tile, while the living and dining rooms shine with new flooring that adds warmth and modern style. Upstairs, the updates continue with new flooring in the hallway and primary suite. A Quiet Cool system keeps the home comfortable year round, and the brand new hot water heater, added attic insulation, and indirect piping system make it both energy efficient and cost effective.
Outside, this property is truly a retreat. The backyard is made for relaxation with a sparkling pool, soothing hot tub, koi pond, and a covered patio complete with ceiling fans. The lush, low maintenance lawn features 80% zoysia grass, so it stays green and gorgeous with minimal upkeep.
The real show stopper are the OWNED solar panels that practically pay you to live here. From April through November, they generate up to $500 in savings and SREC income each month (and about half of that through the winter). That's year round efficiency, real savings and a lighter carbon footprint.
With a new front and back screen door, a newly paved double driveway and stunning landscaping from front to back, 80 Ember Lane is a home that's as beautiful as it is practical. Conveniently located near Routes 130 and 295, this home combines suburban serenity with every day convenience.
Location
State NJ
County Burlington
Area Willingboro Twp (20338)
Zoning RES
Rooms
Other Rooms Living Room, Dining Room, Bedroom 2, Bedroom 3, Bedroom 4, Kitchen, Bedroom 1, Utility Room
Main Level Bedrooms 2
Interior
Interior Features Bathroom - Walk-In Shower, Bathroom - Tub Shower, Carpet, Dining Area, Entry Level Bedroom, Family Room Off Kitchen, WhirlPool/HotTub
Hot Water Natural Gas
Heating Forced Air
Cooling Central A/C
Flooring Ceramic Tile, Carpet, Vinyl
Inclusions Pool, hot tub, and pool equipment all included. All furniture throughout the home is negotiable.
Equipment Dishwasher, Dryer - Front Loading, Oven - Wall, Washer
Fireplace N
Appliance Dishwasher, Dryer - Front Loading, Oven - Wall, Washer
Heat Source Natural Gas
Exterior
Exterior Feature Patio(s), Porch(es)
Parking Features Garage - Front Entry
Garage Spaces 5.0
Fence Privacy
Utilities Available Cable TV, Cable TV Available, Phone
Water Access N
Roof Type Asphalt,Shingle
Accessibility None
Porch Patio(s), Porch(es)
Attached Garage 1
Total Parking Spaces 5
Garage Y
Building
Story 2
Foundation Block
Above Ground Finished SqFt 1573
Sewer Public Sewer
Water Public
Architectural Style Traditional, Colonial
Level or Stories 2
Additional Building Above Grade, Below Grade
New Construction N
Schools
School District Willingboro Township Public Schools
Others
Pets Allowed Y
Senior Community No
Tax ID 38-00836-00033
Ownership Fee Simple
SqFt Source 1573
Acceptable Financing Cash, Conventional, FHA, VA
Listing Terms Cash, Conventional, FHA, VA
Financing Cash,Conventional,FHA,VA
Special Listing Condition Standard
Pets Allowed No Pet Restrictions

GET MORE INFORMATION




