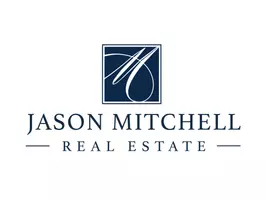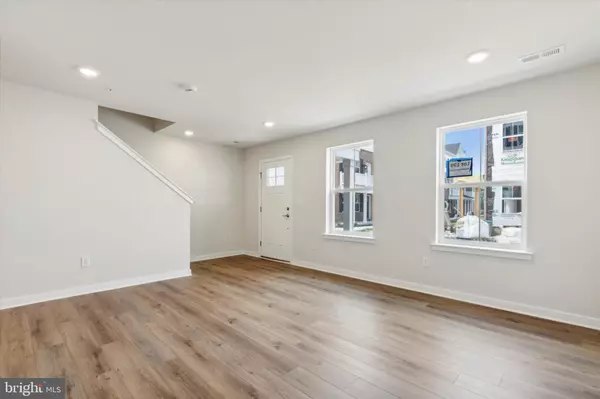7 ATKINS DR Bridgeport, PA 19405

UPDATED:
Key Details
Property Type Townhouse
Sub Type Interior Row/Townhouse
Listing Status Active
Purchase Type For Rent
Square Footage 2,389 sqft
Subdivision River Pointe
MLS Listing ID PAMC2159056
Style Straight Thru
Bedrooms 4
Full Baths 3
Half Baths 1
Abv Grd Liv Area 2,389
Year Built 2025
Lot Size 840 Sqft
Acres 0.02
Lot Dimensions 0.00 x 0.00
Property Sub-Type Interior Row/Townhouse
Source BRIGHT
Property Description
Welcome to River Pointe – Bridgeport's Newest Community!
Be the first to live in this brand new, four-story home in the highly anticipated River Pointe development! This spacious property offers 4 bedrooms (including two private suites) and 5 bathrooms, along with a thoughtfully designed layout that combines comfort, functionality, and style.
Layout Overview:
The entry level features a large family room with ample storage closets and direct access to the two-car garage. Upstairs, the main floor showcases an open-concept design with a generous living room, dining area, and a modern kitchen complete with a large island, pantry, and half bath. Enjoy seamless indoor-outdoor living with deck access off the kitchen.
The third floor includes a primary suite, two additional bedrooms, a hallway bathroom with a tub, and convenient laundry on the same level. The top floor offers a fourth bedroom with an en-suite bath and access to a private roof deck, perfect for relaxing or entertaining. Roof deck access is separate from the bedroom for added privacy.
Enjoy luxury vinyl plank flooring, carpeted bedrooms, dual-zone HVAC, and plenty of storage throughout. Everything is brand new and move-in ready.
Homes like this don't come up often — schedule your showing today!
Location
State PA
County Montgomery
Area Bridgeport Boro (10602)
Zoning RESIDENTIAL
Interior
Hot Water Tankless
Heating Forced Air
Cooling Central A/C
Inclusions washer, dryer, refrigerator
Fireplace N
Heat Source Natural Gas
Laundry Dryer In Unit, Washer In Unit, Upper Floor
Exterior
Parking Features Garage - Rear Entry, Garage Door Opener
Garage Spaces 4.0
Water Access N
Accessibility None
Attached Garage 2
Total Parking Spaces 4
Garage Y
Building
Story 4
Foundation Concrete Perimeter
Above Ground Finished SqFt 2389
Sewer Public Sewer
Water Public
Architectural Style Straight Thru
Level or Stories 4
Additional Building Above Grade, Below Grade
New Construction Y
Schools
School District Upper Merion Area
Others
Pets Allowed Y
Senior Community No
Tax ID 02-00-03041-549
Ownership Other
SqFt Source 2389
Pets Allowed Case by Case Basis

GET MORE INFORMATION




