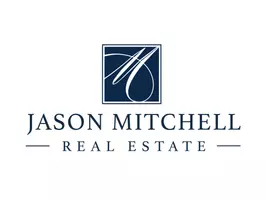55 MARLBOROUGH DR Southampton, NJ 08088

Open House
Sat Oct 04, 1:00pm - 3:00pm
Sun Oct 05, 10:00am - 12:00pm
UPDATED:
Key Details
Property Type Single Family Home
Sub Type Detached
Listing Status Active
Purchase Type For Sale
Square Footage 1,385 sqft
Price per Sqft $245
Subdivision Leisuretowne
MLS Listing ID NJBL2094568
Style Ranch/Rambler
Bedrooms 2
Full Baths 2
HOA Fees $89/mo
HOA Y/N Y
Abv Grd Liv Area 1,385
Year Built 1976
Annual Tax Amount $4,110
Tax Year 2024
Lot Size 5,606 Sqft
Acres 0.13
Lot Dimensions 51.00 x 110.00
Property Sub-Type Detached
Source BRIGHT
Property Description
Welcome to this beautifully updated Haverford model in the highly sought-after Leisuretowne 55+ community with breathtaking lake views. This 2-bedroom, 2-bath home has been freshly painted inside and out, featuring stunning remodeled bathrooms, an eat-in kitchen with granite countertops, stainless steel appliances, new flooring, and upgraded lighting. Enjoy cozy evenings by the fireplace or relax in the sun-filled 3-season sunroom, overlooking the gorgeous lake views. Added bonus- home includes leased solar panels with the seller paying off the lease at the asking price, giving you 15 years of free solar and low electric bills. Don't miss this rare opportunity to own a move-in-ready home on the lake with modern upgrades and resort-style amenities.
Location
State NJ
County Burlington
Area Southampton Twp (20333)
Zoning RDPL
Rooms
Other Rooms Living Room, Dining Room, Primary Bedroom, Bedroom 2, Kitchen, Sun/Florida Room, Laundry, Bathroom 2, Primary Bathroom
Main Level Bedrooms 2
Interior
Interior Features Bathroom - Stall Shower, Bathroom - Tub Shower, Carpet, Ceiling Fan(s), Entry Level Bedroom, Formal/Separate Dining Room, Kitchen - Eat-In, Sprinkler System, Walk-in Closet(s)
Hot Water Electric
Heating Baseboard - Electric
Cooling Central A/C
Flooring Partially Carpeted, Laminated
Fireplaces Number 1
Fireplaces Type Brick, Wood
Inclusions Refrigerator, Stove, Dishwasher, Washer, Dryer,
Equipment Dishwasher, Dryer - Electric, Oven/Range - Electric, Stainless Steel Appliances, Washer
Fireplace Y
Window Features Replacement
Appliance Dishwasher, Dryer - Electric, Oven/Range - Electric, Stainless Steel Appliances, Washer
Heat Source Electric
Laundry Main Floor
Exterior
Parking Features Garage - Front Entry
Garage Spaces 3.0
Utilities Available Cable TV Available, Electric Available, Sewer Available, Water Available
Amenities Available Club House, Community Center, Billiard Room, Fitness Center, Pool - Outdoor, Retirement Community, Shuffleboard, Tennis Courts, Water/Lake Privileges
Water Access N
View Lake
Roof Type Shingle
Accessibility None
Attached Garage 1
Total Parking Spaces 3
Garage Y
Building
Story 1
Foundation Slab
Sewer Public Sewer
Water Public
Architectural Style Ranch/Rambler
Level or Stories 1
Additional Building Above Grade, Below Grade
Structure Type Dry Wall
New Construction N
Schools
Elementary Schools Southampton Township School No 2
Middle Schools Southampton Township School No 3
High Schools Lenape Reg
School District Lenape Regional High
Others
Pets Allowed Y
Senior Community Yes
Age Restriction 55
Tax ID 33-02702 37-00082
Ownership Fee Simple
SqFt Source 1385
Security Features Security Gate
Acceptable Financing FHA, Conventional, Cash
Horse Property N
Listing Terms FHA, Conventional, Cash
Financing FHA,Conventional,Cash
Special Listing Condition Standard
Pets Allowed Cats OK, Dogs OK

GET MORE INFORMATION




