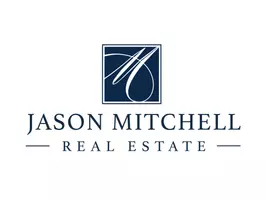315 CANDLEWOOD RD Broomall, PA 19008

UPDATED:
Key Details
Property Type Single Family Home
Sub Type Detached
Listing Status Active
Purchase Type For Sale
Square Footage 1,614 sqft
Price per Sqft $290
Subdivision None Available
MLS Listing ID PADE2100692
Style Split Level
Bedrooms 3
Full Baths 1
Half Baths 1
HOA Y/N N
Abv Grd Liv Area 1,614
Year Built 1954
Available Date 2025-10-02
Annual Tax Amount $6,212
Tax Year 2025
Lot Size 1,307 Sqft
Acres 0.03
Property Sub-Type Detached
Source BRIGHT
Property Description
Sitting on an established street with a truly "neighborhood feel", this 3 bedroom, 1 and a half bath is ready for new owners to make it their own. Enter the home into the living room that is bright and generous. Adjacent dining room and kitchen allows space for entertaining and dining. The lovely, flat, fenced in yard with patio is easily accessed from the dining room. The second floor has 3 nice sized bedrooms with hall bath. A spacious attic for storage is a plus. Hardwood floors under carpets in Living Room, Dining Room and Bedrooms.
The basement with flex room can be used as a playroom, den or office. Half bath and laundry room finishes this space with access to side of home. One car garage is attached to house and accesses directly into the bonus space for convenience.
This home is located in such a convenient location with close proximity to the Blue Rt, shopping, restaurants and the local library!
The original owners are excited for a new generation to make this house their own home. They hope that the new owners will love living in this home and in this wonderful community as much as they did!
This home is being sold "as is". Roof new 2014, newer gutter system. Free Home Warranty .Showings scheduled to start October 2,2025. Open House October 4, 2025 from 12-2pm
professional photos will be added Oct 1.
Location
State PA
County Delaware
Area Marple Twp (10425)
Zoning RESIDENTIAL
Rooms
Other Rooms Bedroom 2, Bedroom 3, Bedroom 1, Bathroom 1, Bonus Room, Half Bath
Basement Daylight, Partial, Full, Garage Access, Heated, Interior Access, Outside Entrance
Interior
Interior Features Attic
Hot Water Natural Gas
Heating Forced Air
Cooling Central A/C
Flooring Carpet, Hardwood, Laminated
Inclusions all kitchen appliances in as is condition, please note dishwasher does not work
Equipment Built-In Microwave, Built-In Range
Appliance Built-In Microwave, Built-In Range
Heat Source Natural Gas
Laundry Basement
Exterior
Exterior Feature Patio(s)
Parking Features Basement Garage, Built In, Garage - Front Entry, Inside Access
Garage Spaces 5.0
Utilities Available Cable TV Available
Water Access N
Roof Type Architectural Shingle
Accessibility None
Porch Patio(s)
Attached Garage 1
Total Parking Spaces 5
Garage Y
Building
Lot Description Rear Yard
Story 2.5
Foundation Block, Brick/Mortar
Sewer Public Sewer
Water Public
Architectural Style Split Level
Level or Stories 2.5
Additional Building Above Grade
New Construction N
Schools
Middle Schools Paxon Hollow
High Schools Marple Newtown
School District Marple Newtown
Others
Pets Allowed Y
Senior Community No
Tax ID 25-00-00477-00
Ownership Fee Simple
SqFt Source 1614
Acceptable Financing Cash, Conventional, FHA, VA
Listing Terms Cash, Conventional, FHA, VA
Financing Cash,Conventional,FHA,VA
Special Listing Condition Standard
Pets Allowed No Pet Restrictions

GET MORE INFORMATION




