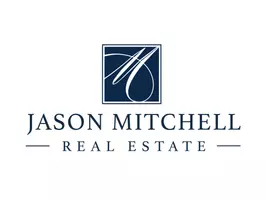1423 RAINER RD Brookhaven, PA 19015

UPDATED:
Key Details
Property Type Townhouse
Sub Type Interior Row/Townhouse
Listing Status Active
Purchase Type For Sale
Square Footage 1,260 sqft
Price per Sqft $126
Subdivision Toby Farms
MLS Listing ID PADE2099094
Style AirLite,Colonial,Traditional
Bedrooms 3
Full Baths 2
HOA Y/N N
Year Built 1970
Available Date 2025-09-12
Annual Tax Amount $1,855
Tax Year 2025
Lot Size 2,178 Sqft
Acres 0.05
Lot Dimensions 18.00 x 107.00
Property Sub-Type Interior Row/Townhouse
Source BRIGHT
Property Description
Additional highlights include gas heat, a full basement, and plenty of room to customize. While the home needs updating, it has strong bones and is an excellent opportunity for a buyer ready to add their personal touches. Priced to sell, this property is a smart choice for homeowners or investors alike! Inspect and make a serious offer!!
Location
State PA
County Delaware
Area Chester Twp (10407)
Zoning RESIDENTIAL
Rooms
Other Rooms Dining Room, Primary Bedroom, Bedroom 2, Bedroom 3, Kitchen, Family Room
Basement Garage Access, Full, Interior Access, Poured Concrete, Windows
Interior
Interior Features Bathroom - Tub Shower, Bathroom - Stall Shower, Carpet, Ceiling Fan(s), Floor Plan - Traditional, Formal/Separate Dining Room, Kitchen - Eat-In, Kitchen - Table Space
Hot Water Natural Gas
Heating Forced Air
Cooling Ceiling Fan(s), Window Unit(s)
Flooring Carpet, Ceramic Tile, Hardwood
Inclusions Washer & Dryer in basment; kitchen refrigerator in "AS-IS" Condition
Equipment Oven/Range - Gas, Water Heater
Fireplace N
Appliance Oven/Range - Gas, Water Heater
Heat Source Natural Gas
Laundry Has Laundry, Basement
Exterior
Parking Features Garage - Front Entry, Built In, Garage Door Opener, Inside Access
Garage Spaces 2.0
Utilities Available Cable TV Available, Electric Available, Natural Gas Available, Phone Available, Sewer Available, Water Available
Water Access N
Roof Type Flat
Accessibility Grab Bars Mod
Attached Garage 1
Total Parking Spaces 2
Garage Y
Building
Lot Description Rear Yard
Story 2
Foundation Concrete Perimeter
Sewer Public Sewer
Water Public
Architectural Style AirLite, Colonial, Traditional
Level or Stories 2
Additional Building Above Grade, Below Grade
Structure Type Dry Wall
New Construction N
Schools
School District Chester-Upland
Others
Pets Allowed Y
Senior Community No
Tax ID 07-00-00601-39
Ownership Fee Simple
SqFt Source Assessor
Security Features Security System,Smoke Detector
Acceptable Financing Cash, Conventional, FHA
Horse Property N
Listing Terms Cash, Conventional, FHA
Financing Cash,Conventional,FHA
Special Listing Condition Standard
Pets Allowed No Pet Restrictions

GET MORE INFORMATION




