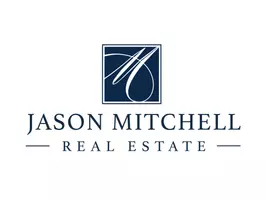12 FAMILY DR Carlisle, PA 17015

Open House
Sat Nov 15, 1:00pm - 3:00pm
Sat Nov 22, 1:00pm - 3:00pm
Sat Nov 29, 1:00pm - 3:00pm
Sat Dec 06, 1:00pm - 3:00pm
UPDATED:
Key Details
Property Type Single Family Home
Sub Type Detached
Listing Status Active
Purchase Type For Sale
Square Footage 1,986 sqft
Price per Sqft $249
Subdivision Hays Landing
MLS Listing ID PACB2046254
Style Traditional
Bedrooms 4
Full Baths 2
Half Baths 1
HOA Fees $40/mo
HOA Y/N Y
Abv Grd Liv Area 1,986
Year Built 2025
Tax Year 2025
Lot Size 0.340 Acres
Acres 0.34
Property Sub-Type Detached
Source BRIGHT
Property Description
Experience timeless design, comfort, and craftsmanship in the Charlotte plan by Garman Builders, located in the desirable Hays Landing community in Carlisle. This thoughtfully designed two-story home features 4 bedrooms, 2.5 baths, and over 2,400 square feet of living space, offering the perfect balance of style and functionality for today's lifestyle.
Step inside to an inviting open-concept main level featuring luxury vinyl plank flooring, 8-foot ceilings, and elegant modern trim details. The spacious family room includes a linear electric fireplace with floor-to-ceiling shiplap and a stained wood mantle, creating a warm and modern focal point.
The gourmet kitchen showcases quartz countertops, upgraded cabinetry, a tile backsplash, matte black Delta Essa faucet, and a black quartz undermount sink. Additional highlights include Tier 2 cabinet hardware, a GE stainless steel appliance package with electric range, dishwasher, and over-the-range microwave, and a large extended island with shiplap detail and granite top—ideal for cooking, entertaining, and gathering.
Adjacent to the kitchen, the dining area provides access to a rear concrete patio, perfect for outdoor dining and relaxation. A pocket office with a full shiplap accent wall offers a quiet and functional workspace, while the mudroom includes a built-in bench with pegs and shiplap detail for everyday organization.
Upstairs, the owner's suite offers a private retreat with a luxury owner's bath featuring double vanities, cultured marble tops, a glass and tile shower, and matte black Delta fixtures. The walk-in closet provides generous storage space. Three additional bedrooms, a full bath, and a conveniently located laundry area complete the second floor.
Throughout the home, you'll find modern black hardware, matte black light fixtures from the Hinton and Elara collections, and Special Walnut stained railings, beams, and mantle that add character and warmth. The home is painted in SW Alabaster White with Accessible Beige accents, creating a sophisticated, neutral palette.
Exterior features include Elevation D-15 with color blocking, board and batten accents in Expressions colors, black windows, a 4-lite farmhouse-style fiberglass front door, stamped shaker-style garage door, and black Grandbury exterior lighting fixtures for stunning curb appeal.
This home also includes a Superior Walls foundation, 14 SEER heat pump with central air, and whole-house humidifier for comfort and energy efficiency. A 140 sq. ft. rear patio with composite steps extends your living space outdoors.
Located in the Carlisle Area School District, Hays Landing offers peaceful suburban living with easy access to major employers, shopping, dining, and Routes 11 and 81.
Offered at $494,990, this Charlotte Quick Move-In home combines modern design, quality craftsmanship, and the convenience of new construction—ready for you this December!
Visit our model home at 14 American Avenue, Carlisle, PA 17015 to learn more about this home and other available opportunities in Hays Landing.
Location
State PA
County Cumberland
Area North Middleton Twp (14429)
Zoning RESIDENTIAL
Direction Southwest
Rooms
Other Rooms Bedroom 2, Bedroom 3, Bedroom 4, Bedroom 1, Bathroom 1, Bathroom 2, Half Bath
Basement Full, Poured Concrete, Unfinished
Main Level Bedrooms 4
Interior
Interior Features Carpet, Floor Plan - Open, Kitchen - Island, Pantry, Primary Bath(s), Recessed Lighting, Upgraded Countertops, Walk-in Closet(s), Wood Floors
Hot Water Electric
Heating Forced Air
Cooling Central A/C
Flooring Hardwood, Carpet
Fireplaces Number 1
Equipment Microwave, Humidifier, Oven/Range - Electric, Dishwasher, Stainless Steel Appliances, Water Heater
Fireplace Y
Appliance Microwave, Humidifier, Oven/Range - Electric, Dishwasher, Stainless Steel Appliances, Water Heater
Heat Source Electric
Laundry Hookup
Exterior
Exterior Feature Patio(s)
Parking Features Garage - Front Entry, Inside Access
Garage Spaces 4.0
Utilities Available Cable TV Available, Electric Available, Phone Available, Propane
Water Access N
View Mountain
Roof Type Architectural Shingle,Pitched
Accessibility None
Porch Patio(s)
Attached Garage 2
Total Parking Spaces 4
Garage Y
Building
Story 2
Foundation Passive Radon Mitigation
Above Ground Finished SqFt 1986
Sewer Public Sewer
Water Public
Architectural Style Traditional
Level or Stories 2
Additional Building Above Grade
Structure Type Dry Wall
New Construction Y
Schools
Elementary Schools Bellaire
Middle Schools Wilson
High Schools Carlisle Area
School District Carlisle Area
Others
Pets Allowed Y
Senior Community No
Tax ID NO TAX RECORD
Ownership Fee Simple
SqFt Source 1986
Acceptable Financing Cash, Conventional, FHA, VA, USDA
Horse Property N
Listing Terms Cash, Conventional, FHA, VA, USDA
Financing Cash,Conventional,FHA,VA,USDA
Special Listing Condition Standard
Pets Allowed No Pet Restrictions

GET MORE INFORMATION


