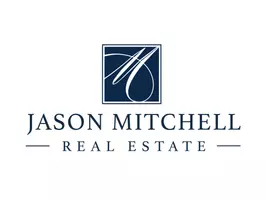8 MCCARTHY AVE Langhorne, PA 19047
UPDATED:
Key Details
Property Type Single Family Home
Sub Type Detached
Listing Status Active
Purchase Type For Sale
Square Footage 1,620 sqft
Price per Sqft $302
MLS Listing ID PABU2101588
Style Ranch/Rambler
Bedrooms 2
Full Baths 2
Half Baths 1
HOA Y/N N
Abv Grd Liv Area 1,620
Year Built 1965
Annual Tax Amount $5,792
Tax Year 2025
Lot Dimensions 70.00 x 155.00
Property Sub-Type Detached
Source BRIGHT
Property Description
As you approach the home, you'll immediately notice the inviting curb appeal and well-kept exterior. Step inside to discover a warm and welcoming interior filled with natural light and thoughtful upgrades throughout.
The main level features a spacious and airy family room—ideal for everyday living and entertaining—offering plenty of room for large furniture, media, and gathering. The layout flows seamlessly into a formal dining area and a modern kitchen equipped with updated cabinetry, and contemporary appliances.
Also on the main floor, you'll find two generously sized bedrooms, each with abundant closet space and neutral finishes. The primary bedroom includes an en-suite full bathroom, while the second full bathroom is conveniently located in the hallway, serving both the second bedroom and guests.
Downstairs, the fully finished basement offers additional living space—perfect for a home office, recreation room, gym, or guest accommodations. The basement also includes a powder room, laundry facilities, storage areas, and a rare walkout exterior access, providing direct entry to the exterior.
Step outside to your private retreat: a large, fully fenced backyard ideal for outdoor entertaining, play, pets, or gardening. Whether you're hosting summer barbecues or enjoying quiet evenings under the stars, this backyard has the space and privacy to make it your own.
The property also features a detached garage, perfect for parking, storage, or workshop use, as well as a long private driveway for additional off-street parking.
Located on a quiet cul-de-sac in the historic and tight-knit Hulmeville community, this home offers the charm of small-town living with convenient access to major commuting routes, shopping, dining, parks, and more. Enjoy the peace and character of Hulmeville Boro while benefiting from the top-tier Neshaminy schools.
Location
State PA
County Bucks
Area Hulmeville Boro (10116)
Zoning R1
Direction East
Rooms
Basement Full
Main Level Bedrooms 2
Interior
Hot Water Tankless
Heating Baseboard - Hot Water
Cooling Central A/C
Fireplaces Number 1
Fireplaces Type Fireplace - Glass Doors, Wood
Fireplace Y
Heat Source Oil
Laundry Basement
Exterior
Parking Features Garage - Front Entry
Garage Spaces 1.0
Fence Chain Link
Water Access N
Roof Type Asphalt
Accessibility None
Total Parking Spaces 1
Garage Y
Building
Story 1
Foundation Block
Sewer Public Sewer
Water Public
Architectural Style Ranch/Rambler
Level or Stories 1
Additional Building Above Grade, Below Grade
New Construction N
Schools
School District Neshaminy
Others
Senior Community No
Tax ID 16-001-051-005
Ownership Fee Simple
SqFt Source Assessor
Acceptable Financing Cash, Conventional, FHA, VA
Listing Terms Cash, Conventional, FHA, VA
Financing Cash,Conventional,FHA,VA
Special Listing Condition Standard




