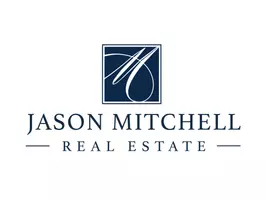31 HOAG LN Aston, PA 19014
OPEN HOUSE
Sat Jun 28, 12:00pm - 2:00pm
Sun Jun 29, 11:00am - 1:00pm
UPDATED:
Key Details
Property Type Townhouse
Sub Type Interior Row/Townhouse
Listing Status Coming Soon
Purchase Type For Sale
Square Footage 2,080 sqft
Price per Sqft $206
Subdivision Spring Valley Way
MLS Listing ID PADE2093080
Style Traditional
Bedrooms 3
Full Baths 2
Half Baths 1
HOA Fees $65/mo
HOA Y/N Y
Abv Grd Liv Area 2,080
Year Built 2006
Available Date 2025-06-28
Annual Tax Amount $7,027
Tax Year 2024
Lot Dimensions 0.00 x 0.00
Property Sub-Type Interior Row/Townhouse
Source BRIGHT
Property Description
Nestled in the desirable Spring Valley Way neighborhood and located in the sought-after Penn-Delco School District, this spacious 3-bedroom, 2.5-bath townhome offers comfort and convenience at every turn.
Step inside to find a bright, freshly painted interior with an open layout, a cozy gas fireplace in the living room, and a main-floor powder room. Enjoy outdoor living on patio, overlooking a generous common area — perfect for relaxing or entertaining.
The fully finished basement provides additional living space for a family room, office, or gym. Other highlights include a one-car garage, new roof, new hot water heater, new A/C system, and low HOA fees.
This home has been lovingly maintained and is move-in ready — don't miss your opportunity to make it yours!
Location
State PA
County Delaware
Area Aston Twp (10402)
Zoning RESIDENTIAL
Rooms
Basement Fully Finished
Interior
Interior Features Carpet, Ceiling Fan(s), Dining Area, Floor Plan - Traditional, Kitchen - Eat-In, Pantry, Recessed Lighting, Sound System, Walk-in Closet(s), Wood Floors
Hot Water Natural Gas
Heating Forced Air
Cooling Central A/C
Flooring Carpet, Hardwood
Fireplaces Number 1
Fireplaces Type Fireplace - Glass Doors
Inclusions kitchen appliances, washer, dryer all AS-IS condition
Fireplace Y
Heat Source Natural Gas
Exterior
Parking Features Additional Storage Area, Basement Garage, Garage - Front Entry, Garage Door Opener, Inside Access
Garage Spaces 1.0
Water Access N
Accessibility 2+ Access Exits
Attached Garage 1
Total Parking Spaces 1
Garage Y
Building
Lot Description Backs - Open Common Area
Story 3
Foundation Concrete Perimeter
Sewer Public Sewer
Water Public
Architectural Style Traditional
Level or Stories 3
Additional Building Above Grade, Below Grade
New Construction N
Schools
Elementary Schools Aston
Middle Schools Northley
High Schools Sun Valley
School District Penn-Delco
Others
HOA Fee Include Common Area Maintenance,Snow Removal
Senior Community No
Tax ID 02-00-01248-09
Ownership Fee Simple
SqFt Source Assessor
Acceptable Financing Cash, FHA, Conventional, VA
Listing Terms Cash, FHA, Conventional, VA
Financing Cash,FHA,Conventional,VA
Special Listing Condition Standard




