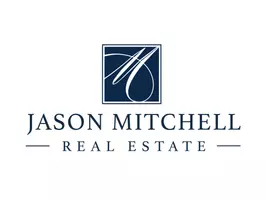282 TIMBERTON CIR Bellefonte, PA 16823
UPDATED:
Key Details
Property Type Single Family Home
Sub Type Detached
Listing Status Active
Purchase Type For Sale
Square Footage 5,657 sqft
Price per Sqft $163
Subdivision Timberton Estates
MLS Listing ID PACE2515212
Style Traditional
Bedrooms 6
Full Baths 5
Half Baths 1
HOA Fees $600/qua
HOA Y/N Y
Abv Grd Liv Area 3,757
Year Built 2009
Available Date 2025-06-20
Annual Tax Amount $12,982
Tax Year 2024
Lot Size 0.500 Acres
Acres 0.5
Lot Dimensions 0.00 x 0.00
Property Sub-Type Detached
Source BRIGHT
Property Description
Welcome to this exceptional residence in the prestigious Timberton Estates, located within the highly regarded State College Area School District. Nestled on a scenic half-acre lot and surrounded by mature trees, this nearly 6,000 square foot home offers a rare combination of wooded privacy and natural beauty, just minutes from downtown State College and Penn State University.
Thoughtfully designed with flexibility, comfort, and accessibility in mind, the home features 6 bedrooms and 5.5 bathrooms, including two en-suite bedrooms on the main level—ideal for guests or multi-generational living. High-end finishes include cherry hardwood floors throughout the main level and ceramic tile in the bathrooms. A residential elevator provides easy access to all levels, making the home suitable for every stage of life.
Step into the stunning gourmet kitchen, where sophistication meets functionality. The expansive granite island offers ample prep space, bar seating, and a built-in sink—perfect for entertaining or everyday living. Custom soft-close cherry cabinetry in a timeless gray finish is complemented by LG & BOSCH stainless steel appliances, including double wall ovens and a French door refrigerator. A stylish tile backsplash adds texture and visual interest, while pendant and recessed lighting create a warm, welcoming ambiance. The adjacent dining nook is wrapped in oversized windows, filling the space with natural light and offering tranquil views of the lush greenery outside. With gleaming hardwood floors, high ceilings, and an open flow into the living spaces, this kitchen is truly the heart of the home. The kitchen and owner's bath were both tastefully renovated by Steve Rossman .
The owner's suite is a peaceful retreat with a private sitting area, a spa-inspired bath with dual vanities and makeup space, and a large walk-in closet with custom built-ins with quartz countertops.
The walk-out lower level adds even more versatility with a second full kitchen, large rec room, additional bedroom and bath—perfect for entertaining, long-term guests, or future in-law space. Step outside to the new deck with a built-in fireplace, a cozy spot to gather and enjoy the natural surroundings.
Additional highlights include a backup generator for uninterrupted comfort, updated HVAC system by Goodco, Plus, enjoy low-maintenance living with an HOA that takes care of snow removal and lawn care.
This one-of-a-kind home offers the best of both worlds—peaceful privacy in a wooded setting with the convenience of in-town access—all in one of State College's most sought-after neighborhoods.
Location
State PA
County Centre
Area Patton Twp (16418)
Zoning R
Rooms
Other Rooms Dining Room, Primary Bedroom, Kitchen, Family Room, Foyer, Laundry, Mud Room, Other, Recreation Room, Utility Room, Primary Bathroom, Full Bath, Additional Bedroom
Basement Full
Main Level Bedrooms 2
Interior
Interior Features Kitchen - Eat-In, WhirlPool/HotTub
Hot Water Propane
Heating Heat Pump(s), Forced Air
Cooling Central A/C
Flooring Hardwood
Fireplaces Number 2
Equipment Water Conditioner - Owned
Fireplace Y
Appliance Water Conditioner - Owned
Heat Source Propane - Owned
Exterior
Exterior Feature Deck(s), Patio(s)
Parking Features Garage - Side Entry
Garage Spaces 7.0
Utilities Available Cable TV Available
Water Access N
Roof Type Shingle
Street Surface Paved
Accessibility None
Porch Deck(s), Patio(s)
Attached Garage 3
Total Parking Spaces 7
Garage Y
Building
Lot Description Trees/Wooded, Landscaping
Story 1.5
Foundation Active Radon Mitigation
Sewer Private Sewer, Mound System
Water Private, Well
Architectural Style Traditional
Level or Stories 1.5
Additional Building Above Grade, Below Grade
New Construction N
Schools
Elementary Schools Park Forest
Middle Schools Park Forest
High Schools State College Area
School District State College Area
Others
HOA Fee Include Common Area Maintenance,Lawn Maintenance,Snow Removal
Senior Community No
Tax ID 18-002-,087-,0000-
Ownership Fee Simple
SqFt Source Estimated
Security Features Security System
Acceptable Financing Cash, Conventional
Listing Terms Cash, Conventional
Financing Cash,Conventional
Special Listing Condition Standard




