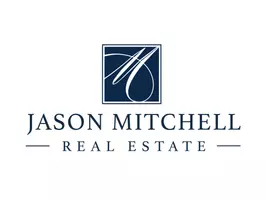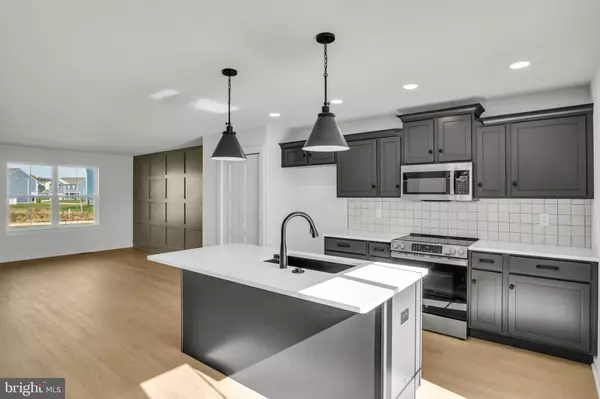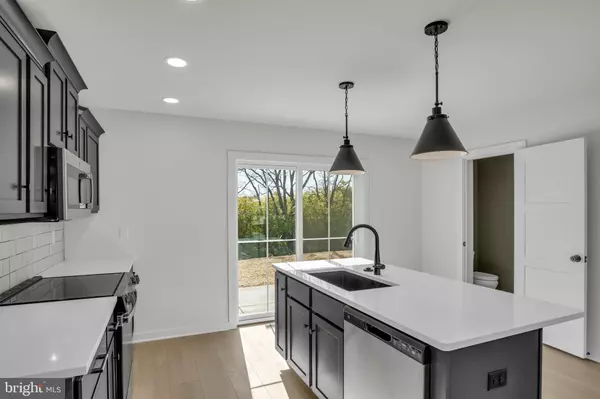24 AMERICAN AVE Carlisle, PA 17015

Open House
Sat Nov 15, 1:00pm - 3:00pm
Sat Nov 22, 1:00pm - 3:00pm
Sat Nov 29, 1:00pm - 3:00pm
Sat Dec 06, 1:00pm - 3:00pm
UPDATED:
Key Details
Property Type Single Family Home
Sub Type Detached
Listing Status Active
Purchase Type For Sale
Square Footage 1,567 sqft
Price per Sqft $284
Subdivision Hays Landing
MLS Listing ID PACB2042452
Style Traditional
Bedrooms 3
Full Baths 2
Half Baths 1
HOA Fees $40/mo
HOA Y/N Y
Abv Grd Liv Area 1,567
Year Built 2025
Tax Year 2025
Lot Size 0.340 Acres
Acres 0.34
Property Sub-Type Detached
Source BRIGHT
Property Description
This thoughtfully designed 3-bedroom, 2.5-bath home offers 1,567 square feet of well-planned living space and features over $42,000 in included upgrades. Built with attention to detail, The Willow combines Garman's quality craftsmanship with modern finishes and energy-efficient design.
The open-concept main level creates a natural flow between the kitchen, dining, and family room areas. Large windows provide plenty of natural light, while the family room features a custom checkerboard trim accent wall that adds architectural character. The second-floor owner's suite offers a private retreat with a tiled shower, double vanity, and upgraded lighting. Two additional bedrooms, a full hall bath, and a convenient second-floor laundry area complete the upper level.
The designer kitchen includes quartz countertops, matte black fixtures, a stylish tile backsplash, stainless steel appliances, and luxury vinyl plank flooring throughout the main level. The optional eat-in kitchen island provides additional dining and prep space, enhancing both function and flexibility.
Additional features include a concrete rear patio, upgraded elevation, smart front entry hardware, and the Expressions siding color package for enhanced curb appeal. Interior highlights such as the checkerboard accent walls in both the family room and owner's suite create a modern yet inviting aesthetic.
This home delivers the benefits of new construction without the wait. Every detail has been thoughtfully selected to provide long-term comfort, convenience, and style.
Hays Landing offers a peaceful neighborhood setting close to major employers, shopping, dining, and downtown Carlisle. Convenient access to I-81 and Route 11 makes commuting simple, while nearby parks and recreation options support an active lifestyle. The home is located in the Carlisle Area School District.
The Willow represents the ideal blend of quality, design, and value that Garman Builders is known for. Experience a brand-new home that lives larger than its square footage, with thoughtful details that make everyday living easy and enjoyable. Schedule your showing today to experience the craftsmanship and care that set this home apart.
Highlights include:
– 3 Bedrooms, 2.5 Baths, 1,567 Sq. Ft.
– Over $42,000 in included upgrades
– Quartz kitchen countertops with tile backsplash
– Stainless steel appliances and matte black fixtures
– Luxury vinyl plank flooring on main level
– Owner's suite with tiled shower and double vanity
– Checkerboard trim accent walls
– Concrete rear patio and upgraded elevation
– Smart front entry hardware
– Expressions exterior siding color package
– Carlisle Area School District
– Move-in ready new construction
Location
State PA
County Cumberland
Area Middlesex Twp (14421)
Zoning RESIDENTIAL
Direction Northwest
Rooms
Basement Full, Poured Concrete, Unfinished
Interior
Interior Features Carpet, Floor Plan - Open, Kitchen - Island, Pantry, Primary Bath(s), Recessed Lighting, Upgraded Countertops, Walk-in Closet(s), Wood Floors
Hot Water Electric
Heating Forced Air
Cooling Central A/C
Flooring Hardwood, Carpet
Equipment Microwave, Humidifier, Oven/Range - Electric, Dishwasher, Stainless Steel Appliances, Water Heater
Appliance Microwave, Humidifier, Oven/Range - Electric, Dishwasher, Stainless Steel Appliances, Water Heater
Heat Source Electric
Laundry Hookup
Exterior
Exterior Feature Patio(s)
Parking Features Garage - Front Entry, Inside Access
Garage Spaces 4.0
Utilities Available Cable TV Available, Electric Available, Phone Available
Water Access N
View Mountain
Roof Type Architectural Shingle,Pitched
Accessibility None
Porch Patio(s)
Attached Garage 2
Total Parking Spaces 4
Garage Y
Building
Story 2
Foundation Passive Radon Mitigation
Above Ground Finished SqFt 1567
Sewer Public Sewer
Water Public
Architectural Style Traditional
Level or Stories 2
Additional Building Above Grade
Structure Type Dry Wall
New Construction Y
Schools
Elementary Schools Bellaire
Middle Schools Wilson
High Schools Carlisle Area
School District Carlisle Area
Others
Senior Community No
Tax ID NO TAX RECORD
Ownership Fee Simple
SqFt Source 1567
Acceptable Financing Cash, FHA, Conventional, VA
Horse Property N
Listing Terms Cash, FHA, Conventional, VA
Financing Cash,FHA,Conventional,VA
Special Listing Condition Standard

GET MORE INFORMATION




