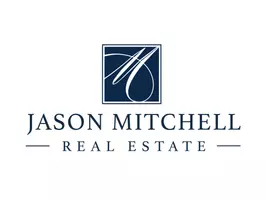2147 LOMBARD ST Philadelphia, PA 19146
UPDATED:
Key Details
Property Type Townhouse
Sub Type End of Row/Townhouse
Listing Status Coming Soon
Purchase Type For Sale
Square Footage 4,393 sqft
Price per Sqft $712
Subdivision Fitler Square
MLS Listing ID PAPH2487250
Style Contemporary
Bedrooms 4
Full Baths 4
Half Baths 2
HOA Y/N N
Abv Grd Liv Area 3,714
Year Built 2017
Available Date 2025-06-19
Annual Tax Amount $6,159
Tax Year 2024
Lot Size 1,360 Sqft
Acres 0.03
Lot Dimensions 20.00 x 68.00
Property Sub-Type End of Row/Townhouse
Source BRIGHT
Property Description
Step into a foyer-level entry with immediate access to the two-car garage (with two bike lifts), plus an additional third parking pad thanks to the private driveway. A powder room, plus coat and storage closets complete the entryway floor. The lower level features a high-tech media room with projector, retractable screen, wet bar, theater seats, custom AV control room, including a full guest bath and flexible guest bedroom or office with custom built-ins. The main level boasts a floating staircase, dramatic double-height ceilings, and floor-to-ceiling windows that soak the space with natural sunlight; privacy will be no problem thanks to the Hunter Douglas automated Silhouette shades. The gourmet kitchen includes a Wolf six-burner gas range/oven, Sub-Zero refrigerator and beverage cooler, Wolf microwave/convection oven, Bosch dishwasher, Brizo faucet, and custom cabinetry. The open floor plan flows into the dining area overlooking the living room and creates cohesion for everyday living and hosting alike. A secondary, private outdoor space is immediately off the kitchen, equipped with a gas BBQ and seating.
Upstairs are two spacious guest suites, each with their own walk-in closets and en suite bathrooms, plus a laundry room and office nook. The entire fourth floor is the owner's suite with two walk-in dressing closets (one with a laundry chute), motorized blackout drapes, and a spa-inspired primary bathroom featuring a soaking tub, oversized waterfall shower with jets, heated towel rack, three Robern medicine cabinets, and a private water closet.
The top floor is a fully built-out pilot house with another wet bar and storage; the roof deck is a true city oasis including a hot tub, outdoor TV, fire pit, garden planters with irrigation, and built-in BBQ and beverage station - all with unobstructed skyline and river views.
Additional features include:
• No HOA or association fees
• Dual-zone HVAC (4 zones total), smart home automation for climate, blinds, lights, water, cameras, security, and even the mailbox!
• Fanimation 84" ceiling fan, designer lighting, including a Trento chandelier
• Flood/Water sensors, water softener, upgraded AV infrastructure
• Fully furnished with high-end custom pieces and designer furnishings
• Greenfield School catchment
• Over one year remaining on Philadelphia tax abatement (buyer to verify)
Perfectly situated between Rittenhouse Square and the Schuylkill River Trail, steps to UPenn, CHOP, and top local favorites like Rival Bros Coffee, Café Lutecia, Di Bruno Bros, Pizzata Pizzeria, and the Fitler Square Farmers Market. And conveniently located to PHL and 30th Street Station, and just a few blocks to Wawa, CVS, and Amazon Hub Locker.
This is more than just a home — it's a lifestyle. Here's your opportunity to live in one of the most coveted areas of Philadelphia.
Location
State PA
County Philadelphia
Area 19146 (19146)
Zoning CMX1
Direction West
Rooms
Other Rooms Living Room, Dining Room, Primary Bedroom, Bedroom 2, Bedroom 3, Bedroom 4, Kitchen, Foyer, Laundry, Other, Office, Utility Room, Media Room, Bathroom 2, Primary Bathroom, Full Bath, Half Bath
Basement Full, Fully Finished
Interior
Interior Features Elevator, Built-Ins, Ceiling Fan(s), Floor Plan - Open, Kitchen - Gourmet, Laundry Chute, Primary Bath(s), Recessed Lighting, Sound System, Sprinkler System, Walk-in Closet(s), WhirlPool/HotTub, Wet/Dry Bar, Window Treatments, Wine Storage
Hot Water Natural Gas
Heating Forced Air
Cooling Central A/C
Flooring Carpet, Ceramic Tile, Engineered Wood, Luxury Vinyl Plank
Inclusions WASHER, DRYER, STEAM CLOSET, ALL REFRIGERATORS, AND ALL FURNITURE, AS SHOWN, IN AS-IS CONDITION FOR NO MONETARY VALUE. SELLER MAY LEAVE ANY PERSONAL PROPERTY/HOUSEWARE ITEMS AT SELLER'S SOLE OPTION.
Equipment Built-In Range, Dishwasher, Refrigerator, Disposal, Built-In Microwave
Furnishings Yes
Fireplace N
Appliance Built-In Range, Dishwasher, Refrigerator, Disposal, Built-In Microwave
Heat Source Natural Gas
Laundry Upper Floor
Exterior
Exterior Feature Balcony, Deck(s)
Parking Features Inside Access, Built In, Garage Door Opener
Garage Spaces 3.0
Utilities Available Cable TV, Electric Available, Natural Gas Available, Sewer Available, Under Ground, Water Available
Water Access N
View City, Panoramic, River
Roof Type Flat
Accessibility None
Porch Balcony, Deck(s)
Attached Garage 2
Total Parking Spaces 3
Garage Y
Building
Lot Description Corner
Story 6
Foundation Concrete Perimeter
Sewer Public Sewer
Water Public
Architectural Style Contemporary
Level or Stories 6
Additional Building Above Grade, Below Grade
Structure Type 9'+ Ceilings
New Construction N
Schools
School District Philadelphia City
Others
Pets Allowed Y
Senior Community No
Tax ID 081137415
Ownership Fee Simple
SqFt Source Assessor
Security Features Security System,Surveillance Sys
Acceptable Financing Cash, Conventional
Listing Terms Cash, Conventional
Financing Cash,Conventional
Special Listing Condition Standard
Pets Allowed No Pet Restrictions




