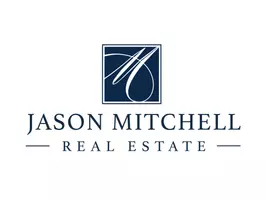2626 JEAN DR Hatfield, PA 19440
UPDATED:
Key Details
Property Type Townhouse
Sub Type Interior Row/Townhouse
Listing Status Active
Purchase Type For Rent
Square Footage 1,296 sqft
Subdivision Fairfield
MLS Listing ID PAMC2143412
Style Colonial
Bedrooms 3
Full Baths 1
Half Baths 1
HOA Y/N N
Abv Grd Liv Area 1,296
Year Built 1986
Lot Size 3,748 Sqft
Acres 0.09
Lot Dimensions 24.00 x 0.00
Property Sub-Type Interior Row/Townhouse
Source BRIGHT
Property Description
Location
State PA
County Montgomery
Area Hatfield Twp (10635)
Zoning R
Rooms
Other Rooms Living Room, Dining Room, Primary Bedroom, Bedroom 2, Kitchen, Bedroom 1
Basement Full
Interior
Interior Features Bathroom - Tub Shower, Breakfast Area, Formal/Separate Dining Room, Kitchen - Eat-In, Wood Floors
Hot Water Electric
Heating Forced Air
Cooling Central A/C
Flooring Hardwood
Fireplace N
Heat Source Electric
Laundry Lower Floor
Exterior
Fence Fully
Water Access N
Accessibility None
Garage N
Building
Story 2
Foundation Block
Sewer Public Sewer
Water Public
Architectural Style Colonial
Level or Stories 2
Additional Building Above Grade, Below Grade
New Construction N
Schools
High Schools North Penn Senior
School District North Penn
Others
Pets Allowed Y
Senior Community No
Tax ID 35-00-04834-765
Ownership Other
SqFt Source Assessor
Pets Allowed Case by Case Basis, Number Limit, Size/Weight Restriction




