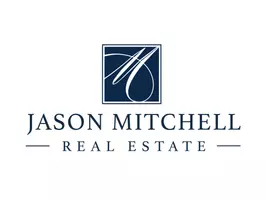4211 TARA CIR Upper Chichester, PA 19061
OPEN HOUSE
Sat May 03, 12:00pm - 2:00pm
UPDATED:
Key Details
Property Type Single Family Home
Sub Type Detached
Listing Status Coming Soon
Purchase Type For Sale
Square Footage 2,648 sqft
Price per Sqft $215
Subdivision Namaans Creek
MLS Listing ID PADE2089228
Style Colonial
Bedrooms 4
Full Baths 2
HOA Y/N N
Abv Grd Liv Area 2,648
Originating Board BRIGHT
Year Built 1996
Available Date 2025-05-03
Annual Tax Amount $9,097
Tax Year 2024
Lot Size 0.540 Acres
Acres 0.54
Lot Dimensions 100.00 x 168.00
Property Sub-Type Detached
Property Description
The completely renovated gourmet kitchen is a chef's dream, featuring a Sub-Zero refrigerator, Wolf stove, granite countertops, under-cabinet lighting, a large eat-in island, and stylish tile flooring. The kitchen flows seamlessly into the family room, where you'll enjoy cozying up by the wood-burning fireplace under a vaulted ceiling during the cooler months.
Step outside to the show-stopping backyard — an entertainer's paradise! Host gatherings on the patio that overlooks scenic, tree-lined views on over half an acre of land. A newly installed awning enhances the space, making it the perfect backyard oasis for relaxation and entertainment.
Upstairs, the primary suite offers a luxurious retreat with a walk-in closet, dressing area, soaking tub, and oversized shower. Three additional generously sized bedrooms provide ample space for furniture, storage, and more.
The lower level features a full basement currently being used as a gym and entertainment space, offering endless possibilities to customize it to fit your lifestyle. Additionally, there's an oversized two-car garage complete with a built-in workspace.
Don't miss the opportunity to call this incredible property your home! Conveniently located near I-95, Philadelphia International Airport, universities, Delaware tax-free shopping, and plenty of entertainment options.
Location
State PA
County Delaware
Area Upper Chichester Twp (10409)
Zoning R-10
Rooms
Other Rooms Living Room, Dining Room, Primary Bedroom, Bedroom 2, Bedroom 4, Kitchen, Family Room, Basement, Laundry, Bathroom 3, Primary Bathroom, Full Bath, Half Bath
Basement Full
Interior
Interior Features Ceiling Fan(s), Carpet, Dining Area, Family Room Off Kitchen, Kitchen - Eat-In, Kitchen - Gourmet, Kitchen - Island, Primary Bath(s), Skylight(s), Walk-in Closet(s)
Hot Water Natural Gas
Heating Forced Air
Cooling Central A/C
Flooring Hardwood, Carpet, Ceramic Tile
Fireplaces Number 1
Fireplaces Type Brick, Wood
Inclusions Elliptical, Freezer and refrigerator in the basement.
Equipment Built-In Microwave, Built-In Range, Cooktop, Dishwasher, Oven/Range - Gas, Refrigerator, Stainless Steel Appliances, Dryer - Gas, Washer
Fireplace Y
Window Features Replacement
Appliance Built-In Microwave, Built-In Range, Cooktop, Dishwasher, Oven/Range - Gas, Refrigerator, Stainless Steel Appliances, Dryer - Gas, Washer
Heat Source Natural Gas
Laundry Main Floor
Exterior
Exterior Feature Patio(s)
Parking Features Garage - Side Entry
Garage Spaces 2.0
Utilities Available Cable TV, Natural Gas Available
Water Access N
View Trees/Woods
Roof Type Shingle
Accessibility None
Porch Patio(s)
Attached Garage 2
Total Parking Spaces 2
Garage Y
Building
Lot Description Backs to Trees, Rear Yard, Front Yard
Story 2
Foundation Block
Sewer Public Sewer
Water Public
Architectural Style Colonial
Level or Stories 2
Additional Building Above Grade, Below Grade
Structure Type Dry Wall,High,Vaulted Ceilings
New Construction N
Schools
High Schools Chichester Senior
School District Chichester
Others
Senior Community No
Tax ID 09-00-03199-56
Ownership Fee Simple
SqFt Source Estimated
Security Features Security System
Acceptable Financing FHA, Conventional, Cash, VA
Listing Terms FHA, Conventional, Cash, VA
Financing FHA,Conventional,Cash,VA
Special Listing Condition Standard
Virtual Tour https://youtu.be/-X09-MOimxM




