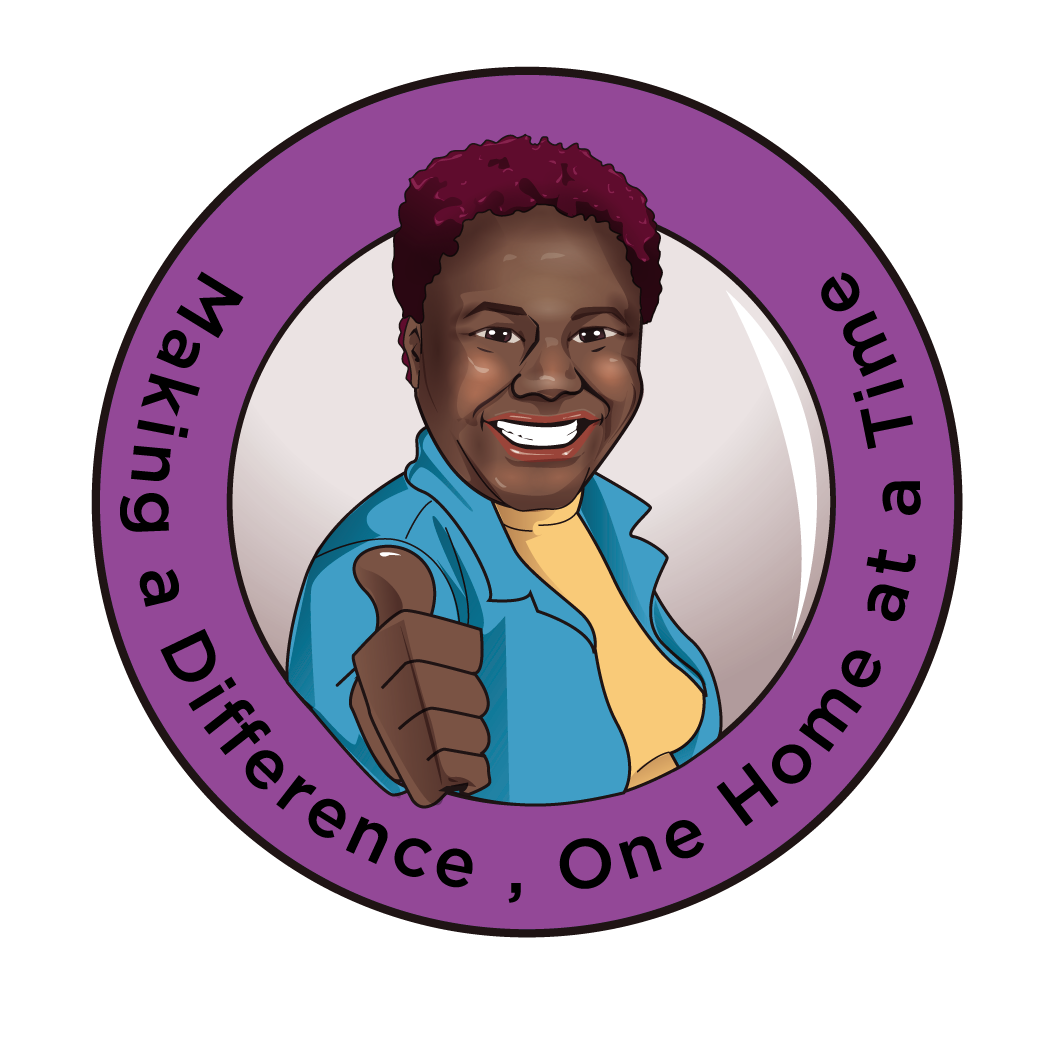7 LAURA CT Reading, PA 19608
OPEN HOUSE
Sat Apr 26, 1:00pm - 3:00pm
UPDATED:
Key Details
Property Type Single Family Home
Sub Type Detached
Listing Status Coming Soon
Purchase Type For Sale
Square Footage 3,358 sqft
Price per Sqft $156
Subdivision Green Valley Estat
MLS Listing ID PABK2056368
Style Traditional
Bedrooms 4
Full Baths 2
Half Baths 1
HOA Y/N N
Abv Grd Liv Area 3,358
Originating Board BRIGHT
Year Built 1996
Available Date 2025-04-26
Annual Tax Amount $11,550
Tax Year 2024
Lot Size 0.420 Acres
Acres 0.42
Lot Dimensions 0.00 x 0.00
Property Sub-Type Detached
Property Description
Upstairs, the expansive primary suite is a true retreat, complete with a vaulted ceiling, gas fireplace, a luxurious en-suite bath with a marble floor, jetted tub, private water closet, and two walk-in closets. Three additional bedrooms—all featuring ceiling fans—and a second full bath complete the upper level. The finished lower level offers a huge family room with a third fireplace and walk-out access to a covered patio and fire pit area, along with plenty of storage space throughout the home.
Outside, the beautifully landscaped backyard is a private oasis with mature trees, a natural stone retaining wall, and a durable cast aluminum fence. Located within walking distance to the Green Valley West Elementary and Middle School campus, this home offers an unbeatable location in a family-friendly neighborhood.
Property is being sold in ‘As-Is' condition.
Location
State PA
County Berks
Area Lower Heidelberg Twp (10249)
Zoning RESIDENTIAL
Rooms
Other Rooms Living Room, Dining Room, Primary Bedroom, Bedroom 2, Bedroom 3, Bedroom 4, Kitchen, Family Room, Den, Great Room, Laundry, Utility Room, Full Bath
Basement Daylight, Partial, Partially Finished, Walkout Level
Interior
Interior Features Attic, Bathroom - Jetted Tub, Bathroom - Stall Shower, Bathroom - Tub Shower, Carpet, Ceiling Fan(s), Floor Plan - Open, Floor Plan - Traditional, Formal/Separate Dining Room, Kitchen - Eat-In, Kitchen - Island, Primary Bath(s), Recessed Lighting, Upgraded Countertops, Walk-in Closet(s), Wood Floors
Hot Water Other
Heating Forced Air
Cooling Central A/C
Flooring Carpet, Ceramic Tile, Hardwood
Fireplaces Number 1
Fireplaces Type Brick, Fireplace - Glass Doors, Gas/Propane, Mantel(s), Marble, Wood
Equipment Built-In Microwave, Cooktop - Down Draft, Dishwasher, Disposal, Oven - Wall, Refrigerator, Stainless Steel Appliances, Washer/Dryer Hookups Only, Water Heater
Fireplace Y
Window Features Double Hung,Screens
Appliance Built-In Microwave, Cooktop - Down Draft, Dishwasher, Disposal, Oven - Wall, Refrigerator, Stainless Steel Appliances, Washer/Dryer Hookups Only, Water Heater
Heat Source Natural Gas
Laundry Main Floor
Exterior
Exterior Feature Deck(s), Patio(s)
Parking Features Garage - Side Entry, Inside Access
Garage Spaces 6.0
Fence Aluminum
Water Access N
Roof Type Architectural Shingle
Street Surface Paved
Accessibility None
Porch Deck(s), Patio(s)
Road Frontage Boro/Township
Attached Garage 2
Total Parking Spaces 6
Garage Y
Building
Lot Description Adjoins - Open Space, Cul-de-sac, Front Yard, Landscaping, Level, Rear Yard, SideYard(s)
Story 2
Foundation Concrete Perimeter
Sewer Public Sewer
Water Public
Architectural Style Traditional
Level or Stories 2
Additional Building Above Grade, Below Grade
New Construction N
Schools
School District Wilson
Others
Senior Community No
Tax ID 49-4377-04-60-5107
Ownership Fee Simple
SqFt Source Assessor
Acceptable Financing Cash, Conventional, FHA, VA
Listing Terms Cash, Conventional, FHA, VA
Financing Cash,Conventional,FHA,VA
Special Listing Condition Standard





