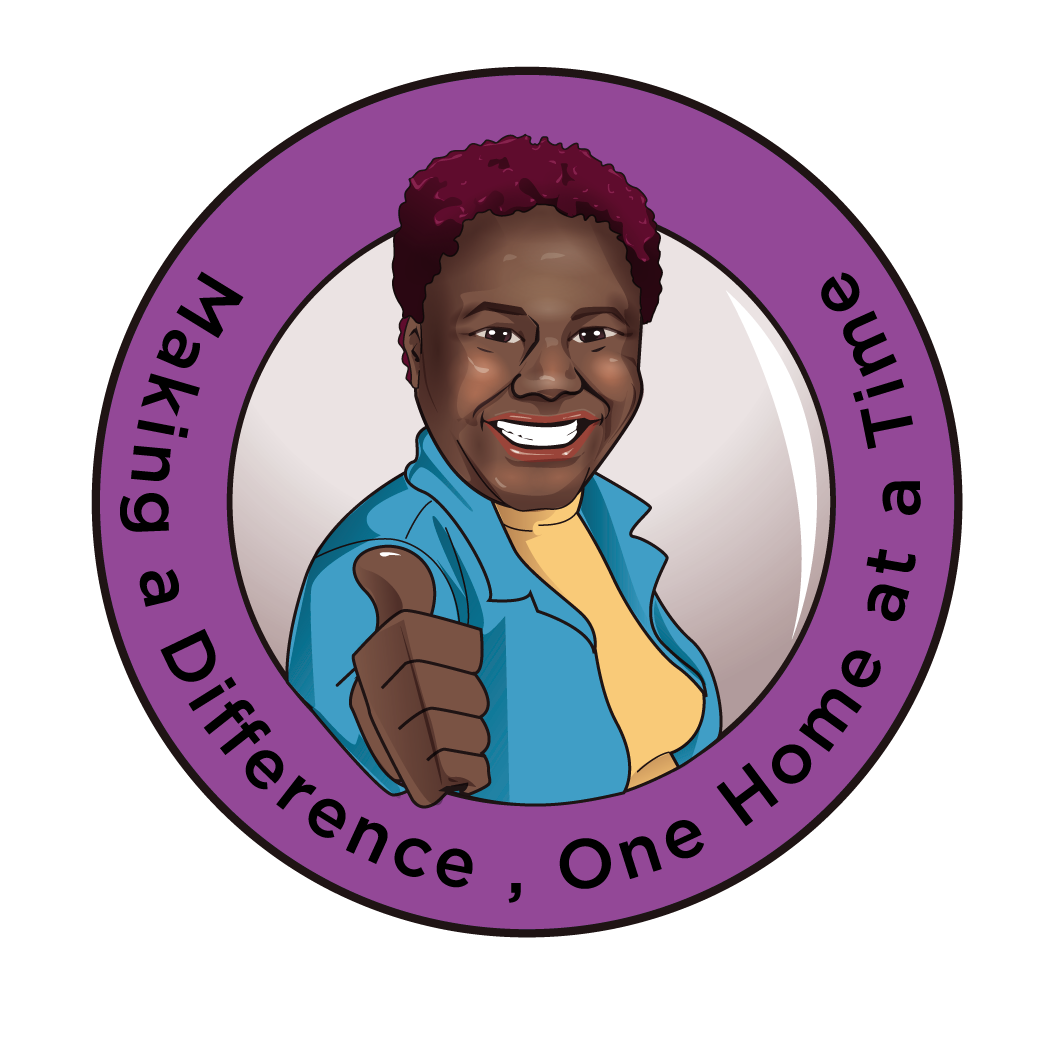306 WESTLEY RD Mohnton, PA 19540
UPDATED:
Key Details
Property Type Single Family Home
Sub Type Detached
Listing Status Active
Purchase Type For Sale
Square Footage 1,797 sqft
Price per Sqft $207
Subdivision None Available
MLS Listing ID PABK2056336
Style Bi-level
Bedrooms 3
Full Baths 2
Half Baths 1
HOA Y/N N
Abv Grd Liv Area 1,304
Originating Board BRIGHT
Year Built 1989
Available Date 2025-04-27
Annual Tax Amount $4,951
Tax Year 2024
Lot Size 1.580 Acres
Acres 1.58
Lot Dimensions 0.00 x 0.00
Property Sub-Type Detached
Property Description
Location
State PA
County Berks
Area Robeson Twp (10273)
Zoning R-1
Rooms
Other Rooms Living Room, Dining Room, Primary Bedroom, Bedroom 2, Bedroom 3, Kitchen, Family Room, Laundry, Bathroom 2, Primary Bathroom, Half Bath
Basement Full, Windows, Partially Finished, Walkout Level, Daylight, Partial, Garage Access
Main Level Bedrooms 3
Interior
Interior Features Bathroom - Stall Shower, Bathroom - Tub Shower, Carpet, Ceiling Fan(s), Dining Area, Recessed Lighting, Stove - Wood, Wood Floors
Hot Water Electric
Heating Forced Air, Baseboard - Electric, Wood Burn Stove
Cooling Central A/C
Flooring Carpet, Ceramic Tile, Hardwood, Luxury Vinyl Plank, Vinyl, Concrete
Inclusions Refrigerator, kitchen range/oven , microwave, dishwasher, washer, dryer, security system, wood stove, propane tank.
Equipment Dishwasher, Dryer - Electric, Oven/Range - Electric, Refrigerator, Washer, Water Heater, Microwave
Fireplace N
Appliance Dishwasher, Dryer - Electric, Oven/Range - Electric, Refrigerator, Washer, Water Heater, Microwave
Heat Source Propane - Owned
Laundry Basement
Exterior
Exterior Feature Deck(s)
Parking Features Basement Garage, Garage - Side Entry, Garage Door Opener, Inside Access
Garage Spaces 2.0
Fence Split Rail, Wood
Utilities Available Phone, Propane
Water Access N
Roof Type Shingle
Accessibility None
Porch Deck(s)
Attached Garage 2
Total Parking Spaces 2
Garage Y
Building
Lot Description Front Yard, Partly Wooded, Rear Yard, Trees/Wooded, Open, SideYard(s)
Story 2
Foundation Block
Sewer On Site Septic
Water Well
Architectural Style Bi-level
Level or Stories 2
Additional Building Above Grade, Below Grade
Structure Type Dry Wall
New Construction N
Schools
Elementary Schools Robeson
Middle Schools Twin Valley
High Schools Twin Valley
School District Twin Valley
Others
Senior Community No
Tax ID 73-5312-01-19-6790
Ownership Fee Simple
SqFt Source Assessor
Security Features Security System
Acceptable Financing Conventional, Cash
Listing Terms Conventional, Cash
Financing Conventional,Cash
Special Listing Condition Standard




