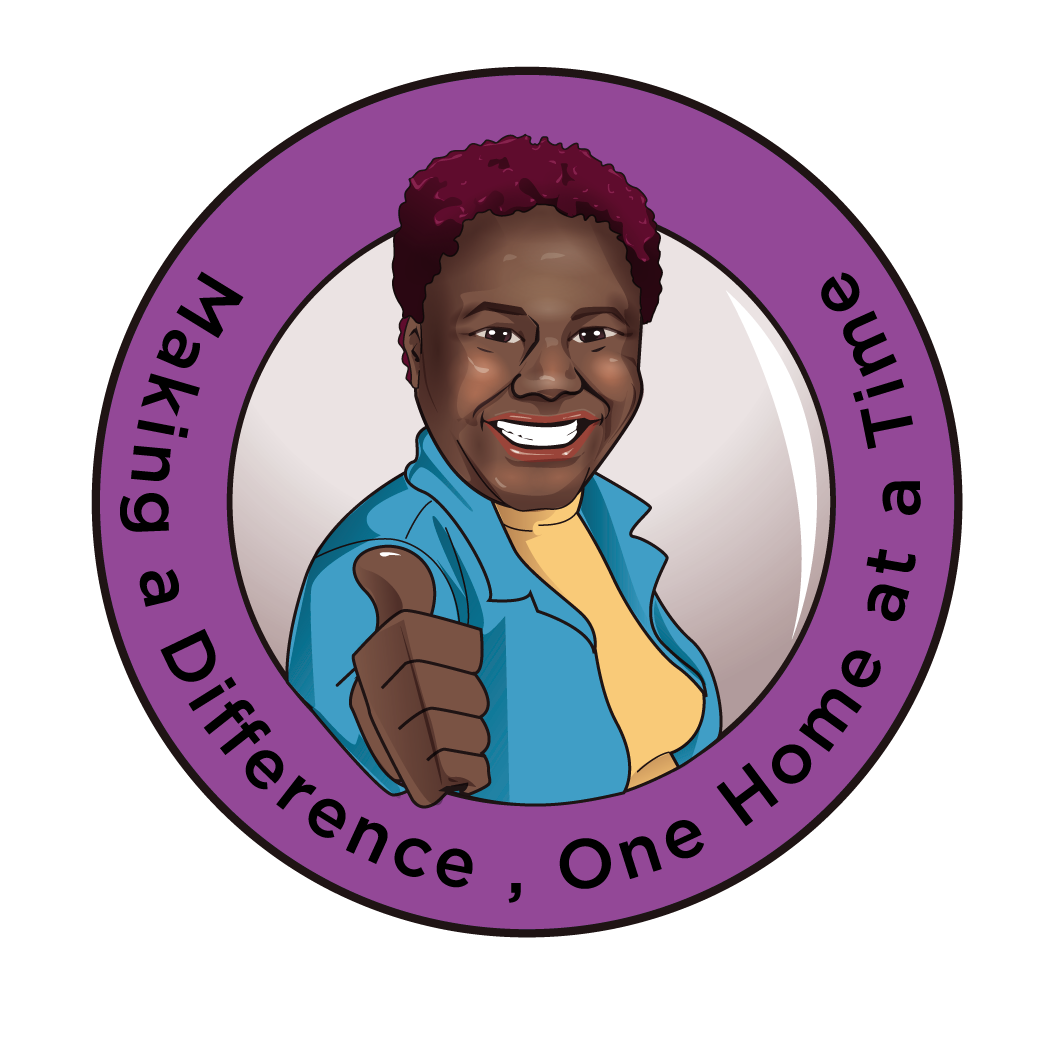4000 GYPSY LN #618 Philadelphia, PA 19129
UPDATED:
Key Details
Property Type Single Family Home, Condo
Sub Type Unit/Flat/Apartment
Listing Status Active
Purchase Type For Rent
Square Footage 858 sqft
Subdivision Gypsy Lane Condos
MLS Listing ID PAPH2471464
Style Other
Bedrooms 1
Full Baths 1
HOA Fees $225/mo
HOA Y/N Y
Abv Grd Liv Area 858
Originating Board BRIGHT
Year Built 1970
Lot Size 550 Sqft
Acres 0.01
Property Sub-Type Unit/Flat/Apartment
Property Description
This is a spacious, 1st floor unit, situated away in a quiet section of the old growth grounds and very close to the amenities such as the gym and the pool. A very well-maintained, updated unit that features modern finishes throughout, offering elegance, style & current functionality.
This is a nice feeling space with an open-concept living space with abundant natural light, . The living room offers plenty of space for your furniture, while large windows provide scenic views of the surrounding area.
Located within the ideal 4000 Gypsy Lane Community - A serene, country-like, gated community with 24 hour security, a pool, tennis courts, a community room and a fitness center. Close to Center City Philadelphia and close proximity to recreational activities such as Kelly Drive & Wissahickon Valley Park and to hot neighborhoods of Manayunk and East Falls.
But this is a beautifully landscaped, private old growth grounds is friendly community reprieve all onto itself, with inviting outdoor spaces to spend time in.
THE 4000 Gypsy Lane Community:
• Country-like, Gated Community
• 24 hour security
• Pool
• Tennis Courts
• Fitness Center
• Community Center
• Old-Growth Grounds
SERVICES:
• Managed by Grow Property Management
• Tenant Portal System
• 24-hr Emergency Maintenance
SHOWING INSTRUCTIONS:
You can schedule an instant self-showing. A self-showing is without an agent & you are given a code to show yourself the unit. So it can be on the day & time that is best for you.
Location
State PA
County Philadelphia
Area 19129 (19129)
Zoning R2
Rooms
Other Rooms Living Room, Dining Room, Primary Bedroom, Kitchen, Other
Main Level Bedrooms 1
Interior
Interior Features Kitchen - Eat-In
Hot Water Electric
Heating Other
Cooling Central A/C
Flooring Fully Carpeted
Equipment Disposal
Fireplace N
Appliance Disposal
Heat Source Electric
Laundry Main Floor
Exterior
Water Access N
Accessibility None
Garage N
Building
Lot Description Rear Yard, SideYard(s)
Story 2
Unit Features Garden 1 - 4 Floors
Foundation Stone
Sewer Public Sewer
Water Public
Architectural Style Other
Level or Stories 2
Additional Building Above Grade
New Construction N
Schools
School District The School District Of Philadelphia
Others
Pets Allowed Y
Senior Community No
Tax ID 888210322
Ownership Other
SqFt Source Estimated
Pets Allowed Case by Case Basis





