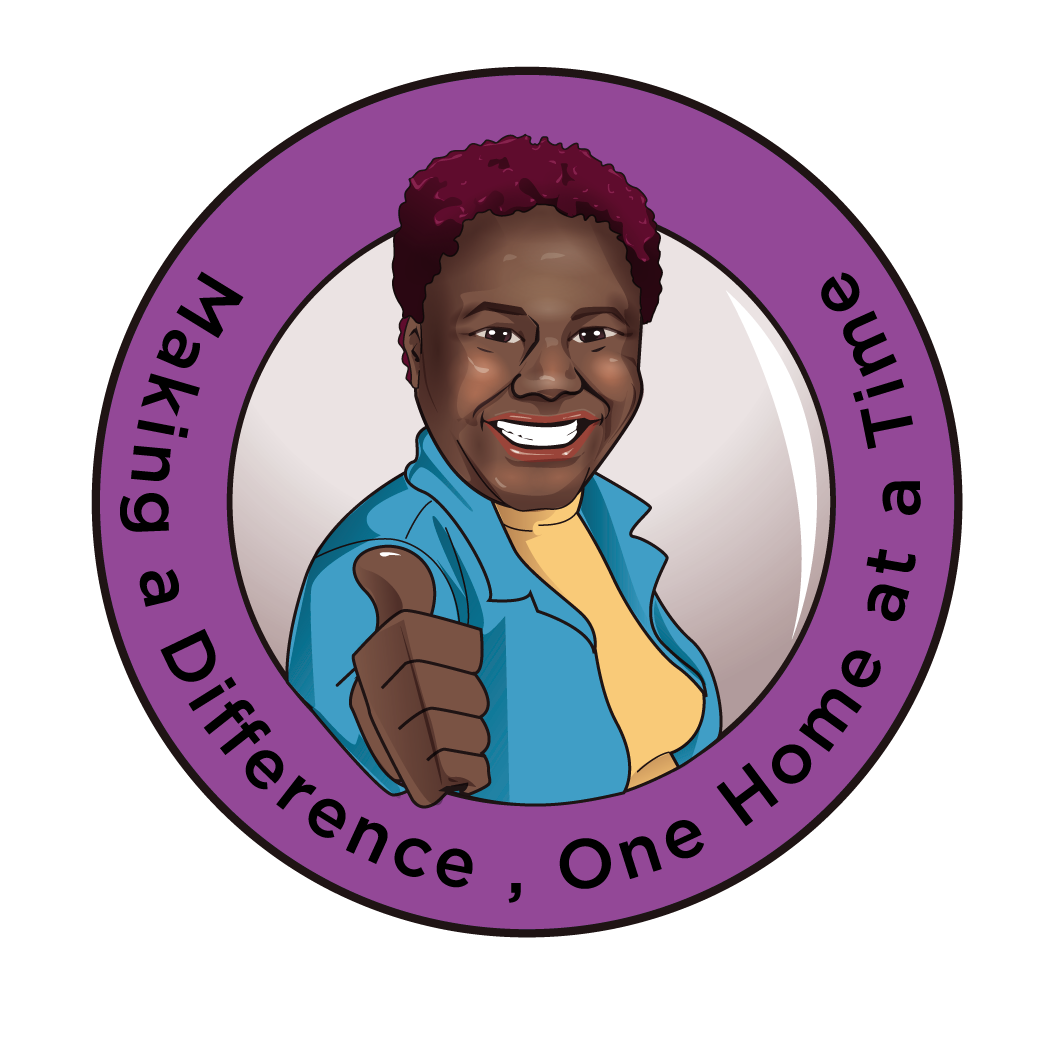1234 DICKERSON RD North Wales, PA 19454
UPDATED:
Key Details
Property Type Single Family Home
Sub Type Detached
Listing Status Active
Purchase Type For Sale
Square Footage 1,979 sqft
Price per Sqft $237
Subdivision None Available
MLS Listing ID PAMC2136846
Style Ranch/Rambler
Bedrooms 3
Full Baths 2
Half Baths 1
HOA Y/N N
Abv Grd Liv Area 1,979
Originating Board BRIGHT
Year Built 1956
Available Date 2025-04-18
Annual Tax Amount $5,926
Tax Year 2024
Lot Size 0.320 Acres
Acres 0.32
Lot Dimensions 100.00 x 0.00
Property Sub-Type Detached
Property Description
The home welcomes you into a spacious family room featuring a cozy wood-burning fireplace, a convenient half bath, and sliding doors that open to a private patio—perfect for outdoor relaxation. The family room flows into a large eat-in kitchen, complete with a deep pantry and ample room for a full-sized dining table.
A second living room, adjacent to the kitchen, features a built-in library—ideal for quiet evenings or a creative workspace. From here, you'll access the formal dining room and the master suite, which includes a full bath and generous his-and-hers closets.
Two additional bedrooms and a shared full bathroom are tucked off the second living room, offering privacy and comfort for family or guests.
The basement offers ample storage, a workbench, and laundry area with washer and dryer included. A single-car garage, built in 2014, includes an EV charging port for modern convenience. A backyard shed adds extra storage, and the mature trees provide shade and privacy.
Centrally located to many local attractions and public transportation, this home offers the perfect blend of function, charm, and tranquility.
Location
State PA
County Montgomery
Area Upper Gwynedd Twp (10656)
Zoning RESIDENTIAL
Rooms
Basement Partial
Main Level Bedrooms 3
Interior
Interior Features Attic, Breakfast Area, Built-Ins, Carpet, Ceiling Fan(s), Dining Area, Family Room Off Kitchen, Flat, Kitchen - Eat-In, Pantry, Recessed Lighting, Wood Floors
Hot Water Electric
Heating Forced Air
Cooling Central A/C
Flooring Hardwood, Carpet, Vinyl
Fireplaces Number 1
Fireplaces Type Brick, Wood
Equipment Dishwasher, Dryer, Oven/Range - Electric, Range Hood, Refrigerator, Washer
Fireplace Y
Appliance Dishwasher, Dryer, Oven/Range - Electric, Range Hood, Refrigerator, Washer
Heat Source Oil
Laundry Basement
Exterior
Exterior Feature Patio(s), Brick
Parking Features Garage Door Opener, Other
Garage Spaces 5.0
Water Access N
Accessibility 2+ Access Exits, No Stairs
Porch Patio(s), Brick
Total Parking Spaces 5
Garage Y
Building
Lot Description Level
Story 1
Foundation Block
Sewer Public Sewer
Water Private
Architectural Style Ranch/Rambler
Level or Stories 1
Additional Building Above Grade, Below Grade
New Construction N
Schools
Elementary Schools Gwyn-Nor
Middle Schools Pennbrook
High Schools North Penn
School District North Penn
Others
Senior Community No
Tax ID 56-00-01909-006
Ownership Fee Simple
SqFt Source Assessor
Acceptable Financing Cash, FHA, VA, Conventional
Listing Terms Cash, FHA, VA, Conventional
Financing Cash,FHA,VA,Conventional
Special Listing Condition Standard





