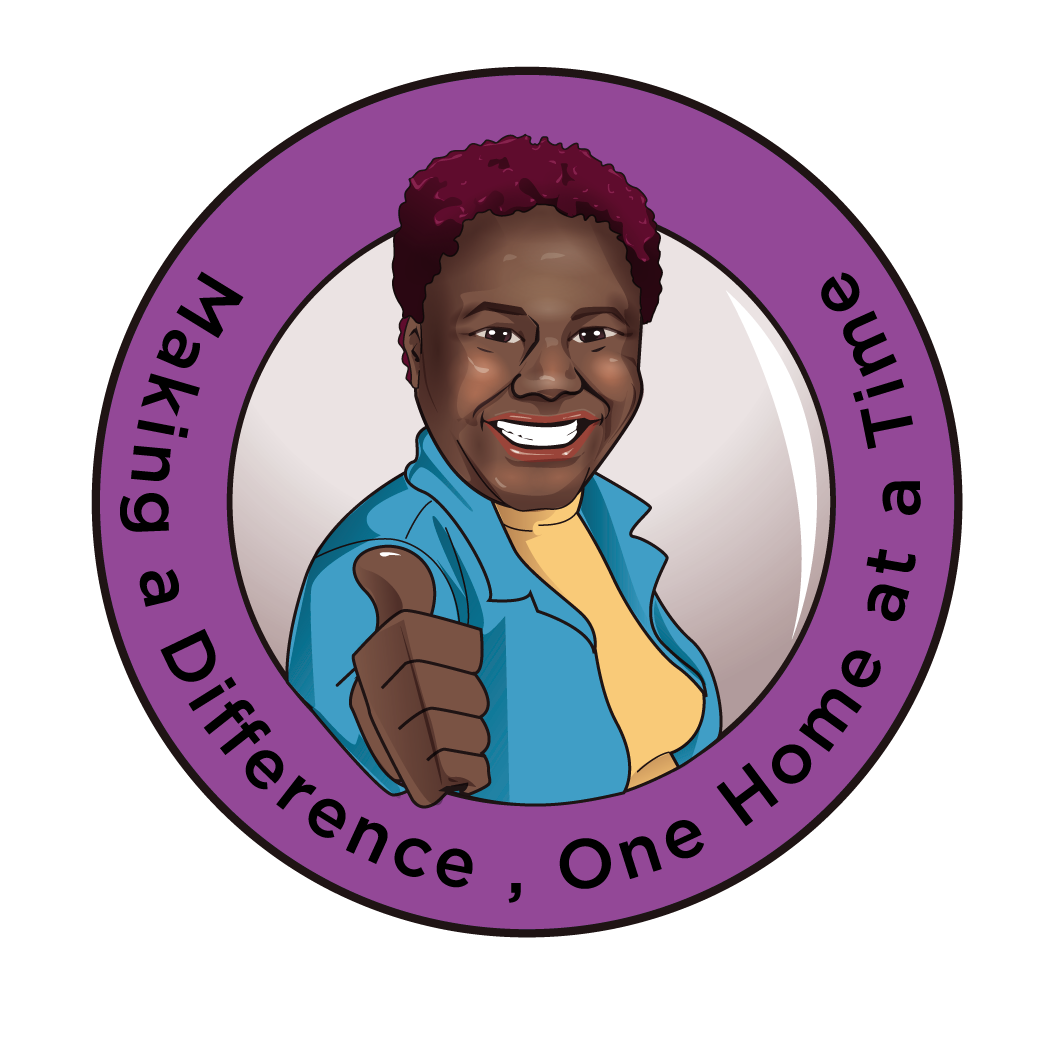158 S HIGHLAND RD Springfield, PA 19064
UPDATED:
Key Details
Property Type Single Family Home
Sub Type Detached
Listing Status Active
Purchase Type For Sale
Square Footage 1,922 sqft
Price per Sqft $327
Subdivision Springfield
MLS Listing ID PADE2088080
Style Colonial
Bedrooms 4
Full Baths 2
Half Baths 1
HOA Y/N N
Abv Grd Liv Area 1,642
Originating Board BRIGHT
Year Built 1965
Available Date 2025-04-19
Annual Tax Amount $7,565
Tax Year 2024
Lot Size 8,712 Sqft
Acres 0.2
Lot Dimensions 60.00 x 135.00
Property Sub-Type Detached
Property Description
Location
State PA
County Delaware
Area Springfield Twp (10442)
Zoning R
Rooms
Other Rooms Living Room, Dining Room, Primary Bedroom, Bedroom 2, Bedroom 3, Bedroom 4, Kitchen, Game Room, Basement, Foyer, Laundry, Bathroom 2, Primary Bathroom, Half Bath
Basement Drainage System, Outside Entrance, Sump Pump, Walkout Stairs, Fully Finished
Interior
Interior Features Attic, Bathroom - Tub Shower, Bathroom - Stall Shower, Kitchen - Eat-In, Primary Bath(s), Recessed Lighting, Upgraded Countertops, Wood Floors
Hot Water Natural Gas
Heating Hot Water
Cooling Central A/C
Flooring Hardwood, Carpet, Luxury Vinyl Plank
Inclusions Refrig, Washer, Dryer in AS IS
Furnishings No
Fireplace N
Heat Source Natural Gas
Laundry Basement
Exterior
Exterior Feature Porch(es), Roof
Garage Spaces 2.0
Water Access N
Accessibility None
Porch Porch(es), Roof
Total Parking Spaces 2
Garage N
Building
Lot Description Front Yard, Level, Landscaping, Private, Rear Yard, SideYard(s)
Story 2
Foundation Block
Sewer Public Sewer
Water Public
Architectural Style Colonial
Level or Stories 2
Additional Building Above Grade, Below Grade
New Construction N
Schools
School District Springfield
Others
Senior Community No
Tax ID 42-00-02589-01
Ownership Fee Simple
SqFt Source Assessor
Acceptable Financing Cash, Conventional
Horse Property N
Listing Terms Cash, Conventional
Financing Cash,Conventional
Special Listing Condition Standard





