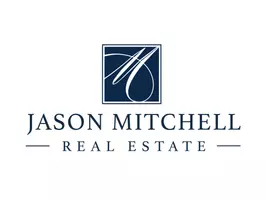3921 ROUTE 563 Chatsworth, NJ 08019

UPDATED:
Key Details
Property Type Single Family Home
Sub Type Detached
Listing Status Active
Purchase Type For Sale
Square Footage 2,435 sqft
Price per Sqft $246
Subdivision None Available
MLS Listing ID NJBL2084524
Style Traditional
Bedrooms 4
Full Baths 2
Half Baths 1
HOA Y/N N
Abv Grd Liv Area 2,435
Year Built 1970
Annual Tax Amount $9,688
Tax Year 2024
Lot Size 2.800 Acres
Acres 2.8
Lot Dimensions 0.00 x 0.00
Property Sub-Type Detached
Source BRIGHT
Property Description
Discover the perfect balance of modern living and natural tranquility in this recently renovated 4-bedroom, 2.5-bath home set on 2.8 private acres in the heart of the picturesque Pine Barrens.
The first floor features a spacious in-law suite or primary bedroom, offering a peaceful retreat with easy access to the main living areas. The open-concept living and dining rooms provide an inviting space for entertaining, complemented by a cozy family room and a propane fireplace for chilly evenings. A bonus room on the main level is ideal for a home office or guest space, and a convenient laundry room and half bath add everyday practicality.
The renovated kitchen shines with updated appliances, abundant counter space, and plenty of natural light. New windows and doors throughout enhance energy efficiency and bring the beauty of the outdoors in.
Upstairs, you'll find three generous bedrooms and a spacious full bath, offering comfort and flexibility for family or guests. Enjoy peace of mind with a brand-new septic system and a full basement that provides ample storage.
Outside, the expansive 2.8-acre property invites outdoor living—perfect for gardening, animals, recreation, or simply taking in the serene surroundings. A large storage shed adds extra functionality, and the property offers plenty of room to expand.
Located within walking distance of the local elementary school, this home combines a convenient location with the quiet charm of Woodland Township living.
With its thoughtful updates, spacious layout, and peaceful setting, this property is ready to welcome you home. Don't miss your chance to make it yours!
Location
State NJ
County Burlington
Area Woodland Twp (20339)
Zoning RESIDENTIAL
Rooms
Other Rooms Living Room, Dining Room, Primary Bedroom, Bedroom 2, Bedroom 3, Bedroom 4, Kitchen, Family Room, Foyer, Laundry, Office, Bathroom 2, Primary Bathroom, Half Bath
Basement Interior Access, Full
Main Level Bedrooms 1
Interior
Interior Features Attic, Ceiling Fan(s), Combination Dining/Living, Combination Kitchen/Dining, Entry Level Bedroom, Family Room Off Kitchen, Pantry
Hot Water Electric
Heating Forced Air
Cooling Central A/C
Flooring Laminate Plank, Carpet, Ceramic Tile
Fireplaces Number 1
Fireplaces Type Gas/Propane
Inclusions Washer, Dryer, Refrigerator, Stove, Microwave, Pool Table
Equipment Built-In Microwave, Dishwasher, Dryer, Refrigerator, Stove, Washer
Fireplace Y
Appliance Built-In Microwave, Dishwasher, Dryer, Refrigerator, Stove, Washer
Heat Source Propane - Leased
Laundry Main Floor
Exterior
Utilities Available Propane, Electric Available
Water Access N
Roof Type Shingle
Accessibility None
Garage N
Building
Lot Description Level, Trees/Wooded
Story 2
Foundation Block
Above Ground Finished SqFt 2435
Sewer Private Septic Tank
Water Well
Architectural Style Traditional
Level or Stories 2
Additional Building Above Grade, Below Grade
Structure Type Brick,Dry Wall
New Construction N
Schools
Elementary Schools Chatsworth E.S.
High Schools Seneca H.S.
School District Lenape Regional High
Others
Pets Allowed Y
Senior Community No
Tax ID 39-04601-00002 01
Ownership Fee Simple
SqFt Source 2435
Acceptable Financing Cash, FHA, Conventional, VA
Listing Terms Cash, FHA, Conventional, VA
Financing Cash,FHA,Conventional,VA
Special Listing Condition Standard
Pets Allowed No Pet Restrictions

GET MORE INFORMATION




