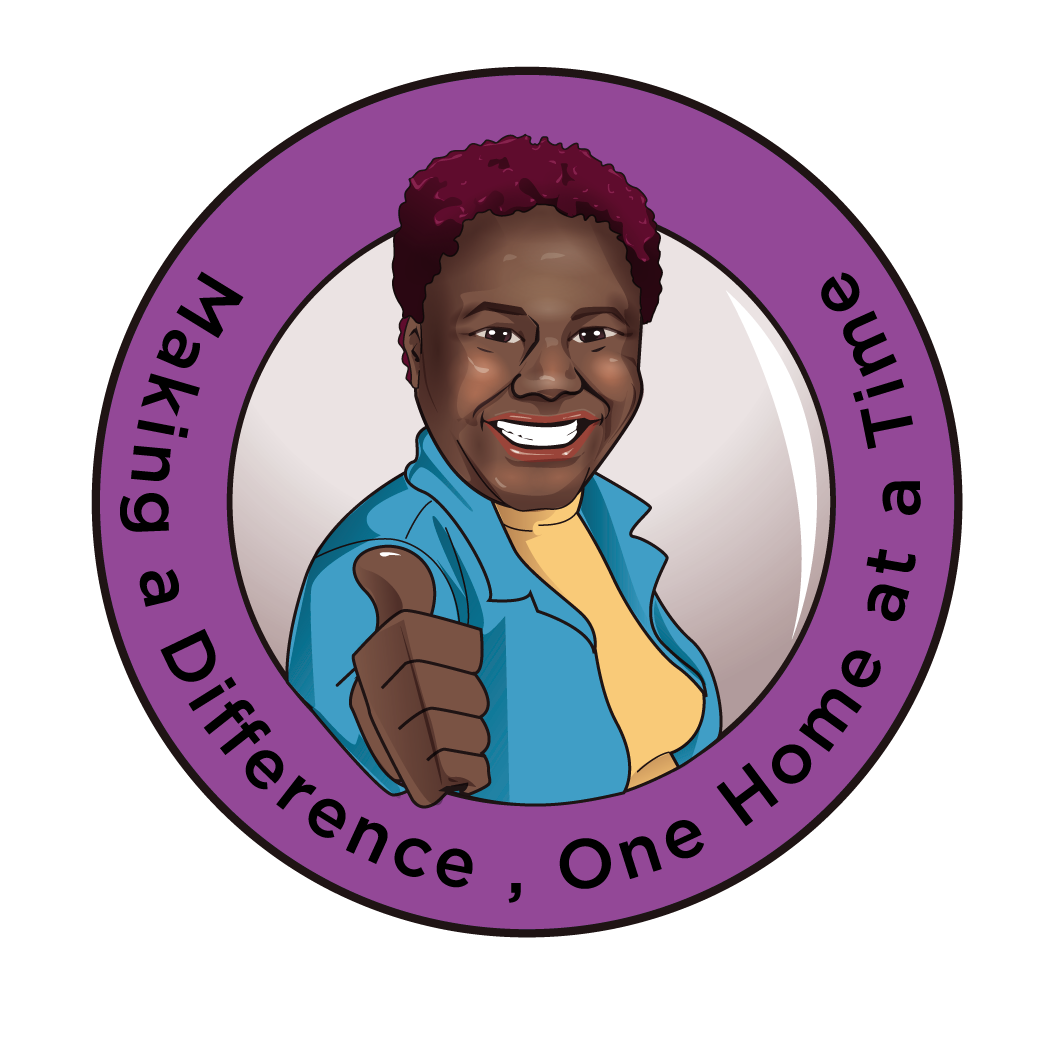10778 DRUMORE PL Philadelphia, PA 19154
UPDATED:
Key Details
Property Type Townhouse
Sub Type End of Row/Townhouse
Listing Status Coming Soon
Purchase Type For Sale
Square Footage 1,520 sqft
Price per Sqft $246
Subdivision Millbrook
MLS Listing ID PAPH2465058
Style Straight Thru
Bedrooms 3
Full Baths 2
Half Baths 1
HOA Y/N N
Abv Grd Liv Area 1,520
Originating Board BRIGHT
Year Built 1973
Available Date 2025-04-10
Annual Tax Amount $4,396
Tax Year 2024
Lot Size 1,757 Sqft
Acres 0.04
Lot Dimensions 21.00 x 84.00
Property Sub-Type End of Row/Townhouse
Property Description
Step inside to find a bright and inviting living room, leading to a beautifully remodeled eat-in kitchen (2021). This chef's dream kitchen boasts a breakfast bar, generous counter space, a built-in refrigerator, a double electric air fryer wall oven, and a 6-burner stovetop—perfect for preparing everyday meals or holiday feasts! A convenient half bath completes the main level.
Upstairs, the primary suite offers double closets and a primary bath with a stall shower and linen closet. Two additional well-sized bedrooms and a remodeled full hall bath (2018) provide comfortable accommodations.
The lower level expands your living space with a versatile recreation room leading to the screened-in covered porch. This level also features a laundry area and a converted garage (2012), offering flexibility as a 4th bedroom, home office, studio, or game room.
Additional highlights include gas heat, central A/C, upgraded electric service (2021), and a dedicated line for a future hot tub on the patio as well as a two-car convenient driveway too!
Don't miss this opportunity to own a home designed for comfort and entertainment!
Location
State PA
County Philadelphia
Area 19154 (19154)
Zoning RSA4
Rooms
Other Rooms Living Room, Primary Bedroom, Bedroom 2, Bedroom 3, Kitchen, Breakfast Room, Recreation Room, Bathroom 2, Bonus Room, Primary Bathroom, Half Bath, Screened Porch
Basement Daylight, Full
Interior
Interior Features Bathroom - Stall Shower, Bathroom - Tub Shower, Breakfast Area, Carpet, Ceiling Fan(s), Combination Kitchen/Dining, Entry Level Bedroom, Floor Plan - Open, Kitchen - Eat-In, Kitchen - Table Space, Primary Bath(s), Recessed Lighting, Upgraded Countertops
Hot Water Natural Gas
Heating Forced Air
Cooling Central A/C
Inclusions Washer, Dryer, Refrigerator (All in as-is condition with no monetary value)
Equipment Built-In Microwave, Cooktop, Dishwasher, Disposal, Dryer - Gas, Oven - Double, Oven - Wall, Oven/Range - Gas, Refrigerator, Washer, Water Heater
Furnishings No
Fireplace N
Appliance Built-In Microwave, Cooktop, Dishwasher, Disposal, Dryer - Gas, Oven - Double, Oven - Wall, Oven/Range - Gas, Refrigerator, Washer, Water Heater
Heat Source Natural Gas
Laundry Lower Floor
Exterior
Exterior Feature Breezeway, Patio(s), Porch(es), Screened
Garage Spaces 2.0
Pool Concrete, Fenced, In Ground, Vinyl
Water Access N
Accessibility None
Porch Breezeway, Patio(s), Porch(es), Screened
Total Parking Spaces 2
Garage N
Building
Lot Description Cul-de-sac
Story 3
Foundation Concrete Perimeter
Sewer Public Sewer
Water Public
Architectural Style Straight Thru
Level or Stories 3
Additional Building Above Grade, Below Grade
New Construction N
Schools
School District Philadelphia City
Others
Senior Community No
Tax ID 662106100
Ownership Fee Simple
SqFt Source Assessor
Acceptable Financing Cash, Conventional, FHA, VA
Listing Terms Cash, Conventional, FHA, VA
Financing Cash,Conventional,FHA,VA
Special Listing Condition Standard





