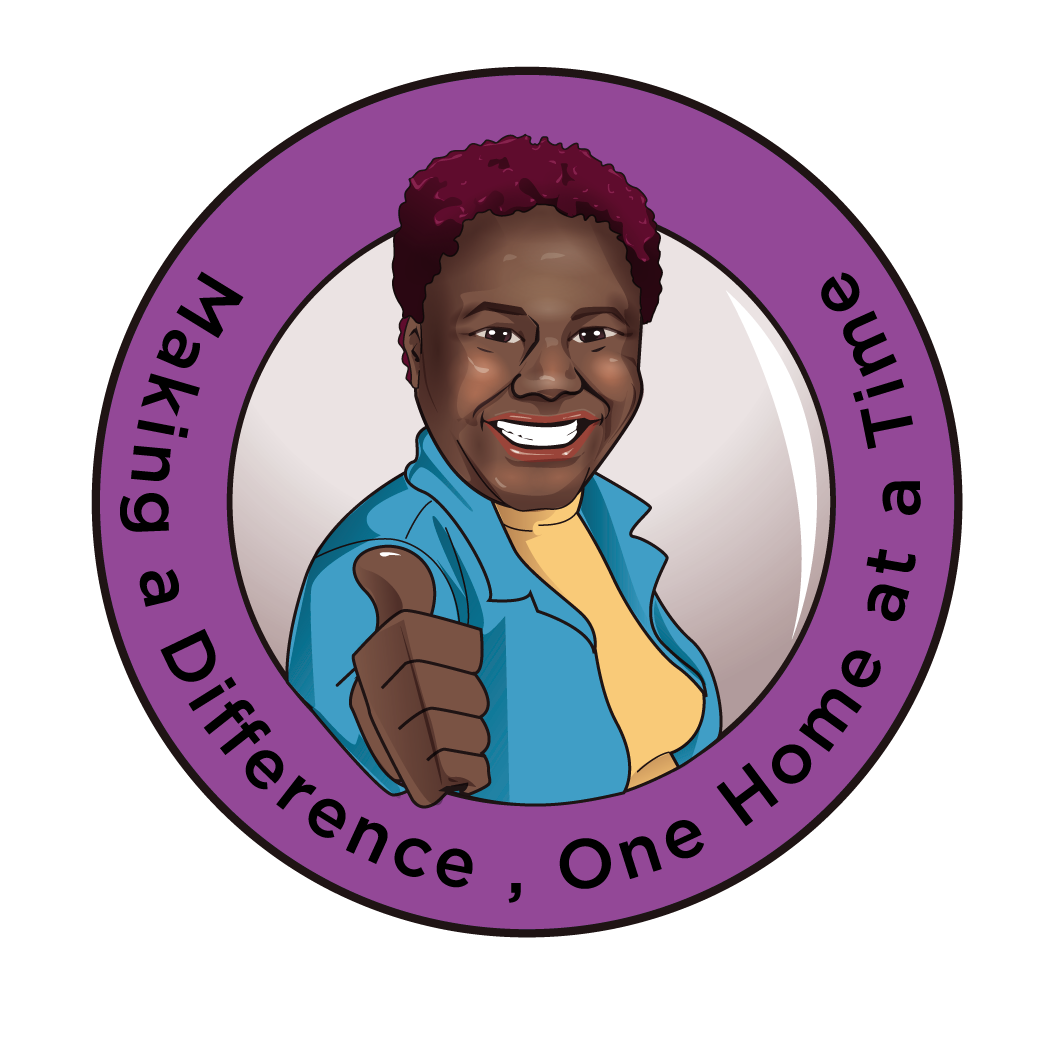44 BRANFORD RD Darby, PA 19023
UPDATED:
Key Details
Property Type Townhouse
Sub Type Interior Row/Townhouse
Listing Status Coming Soon
Purchase Type For Sale
Square Footage 1,120 sqft
Price per Sqft $205
Subdivision Lansdowne Park
MLS Listing ID PADE2087182
Style Colonial
Bedrooms 3
Full Baths 1
HOA Y/N N
Abv Grd Liv Area 1,120
Originating Board BRIGHT
Year Built 1941
Available Date 2025-04-11
Annual Tax Amount $3,311
Tax Year 2024
Lot Size 1,307 Sqft
Acres 0.03
Lot Dimensions 16.00 x 78.00
Property Sub-Type Interior Row/Townhouse
Property Description
As you enter the home you are welcomed by a spacious living and dining room area boasting elegant hardwood flooring, creating a warm and inviting atmosphere. Right beyond the living and dining room this home features a stunning brand new kitchen with a white subway tile backsplash, granite countertops, new cabinetry, and stainless steel appliances including a refrigerator, dishwasher, gas oven range, and built-in microwave. Ascending to the second floor you will love the cozy carpet flooring which runs throughout and provides endless comfort. The beautifully updated bathroom has been freshened up with new shower and floor tiles bringing a stylish new look. Also featured in the bathroom is a skylight window, bringing in tons of natural light. For year-round comfort, this home is equipped with central air which provides heating and cooling. The semi-finished basement offers a clean, versatile space and includes a washer and dryer for added convenience.
This property qualifies for a 10K Grant offered by Prosperity Home Mortgage, which can be used for closing costs, rate buy-down, and more. It is fully forgivable to all buyers, not just first-time buyers. Reach out for more information.
Additionally, the property qualifies for the CRA program, offering a conventional loan with no mortgage insurance, low down payment and lower interest rate.
13-month HWA home warranty will be included with acceptable offer.
This home is conveniently located near a variety of dining options, including Crab Tavern, Tommy's Tavern, and many more options perfect for casual meals or sweet treats.
Families will appreciate the proximity to Park Lane Elementary School, Penn Wood Middle School, and Penn Wood High School.
For grocery shopping, residents have easy access to Giant Food Stores, Aldi, and Produce Junction.
Commuters will love being just 13 minutes from the 13th-Market to Yeadon-Darby Transportation Center line, with the 10th St & Ridge Ave stop nearby. Outdoor enthusiasts can enjoy the green spaces at Collingdale Park, Shirley Park, and Shrigley Park, all just a short distance away.
Situated in a fantastic location, close to shops, dining, and public transportation, this move-in-ready home is perfect for first-time buyers or anyone looking for a stylish and low-maintenance living space. Don't miss out—schedule your showing today!
Location
State PA
County Delaware
Area Darby Boro (10414)
Zoning R-10 SINGLE FAMILY
Direction Northwest
Rooms
Other Rooms Living Room, Dining Room, Bedroom 2, Bedroom 3, Kitchen, Basement, Bedroom 1, Laundry, Bathroom 1
Basement Full, Partially Finished
Interior
Interior Features Bathroom - Tub Shower
Hot Water Natural Gas
Heating Forced Air
Cooling Central A/C
Inclusions Refrigerator, Dishwasher, Oven Range-Gas, Built-In Microwave, Washer & Dryer
Equipment Refrigerator, Oven/Range - Gas, Dishwasher, Built-In Microwave, Washer, Dryer
Fireplace N
Window Features Skylights
Appliance Refrigerator, Oven/Range - Gas, Dishwasher, Built-In Microwave, Washer, Dryer
Heat Source Natural Gas
Laundry Basement
Exterior
Water Access N
View Street
Accessibility None
Garage N
Building
Lot Description Front Yard, Rear Yard
Story 2
Foundation Other
Sewer Public Sewer
Water Public
Architectural Style Colonial
Level or Stories 2
Additional Building Above Grade, Below Grade
New Construction N
Schools
School District William Penn
Others
Pets Allowed Y
Senior Community No
Tax ID 14-00-00106-00
Ownership Fee Simple
SqFt Source Assessor
Acceptable Financing Cash, Conventional, FHA, VA
Horse Property N
Listing Terms Cash, Conventional, FHA, VA
Financing Cash,Conventional,FHA,VA
Special Listing Condition Standard
Pets Allowed No Pet Restrictions





