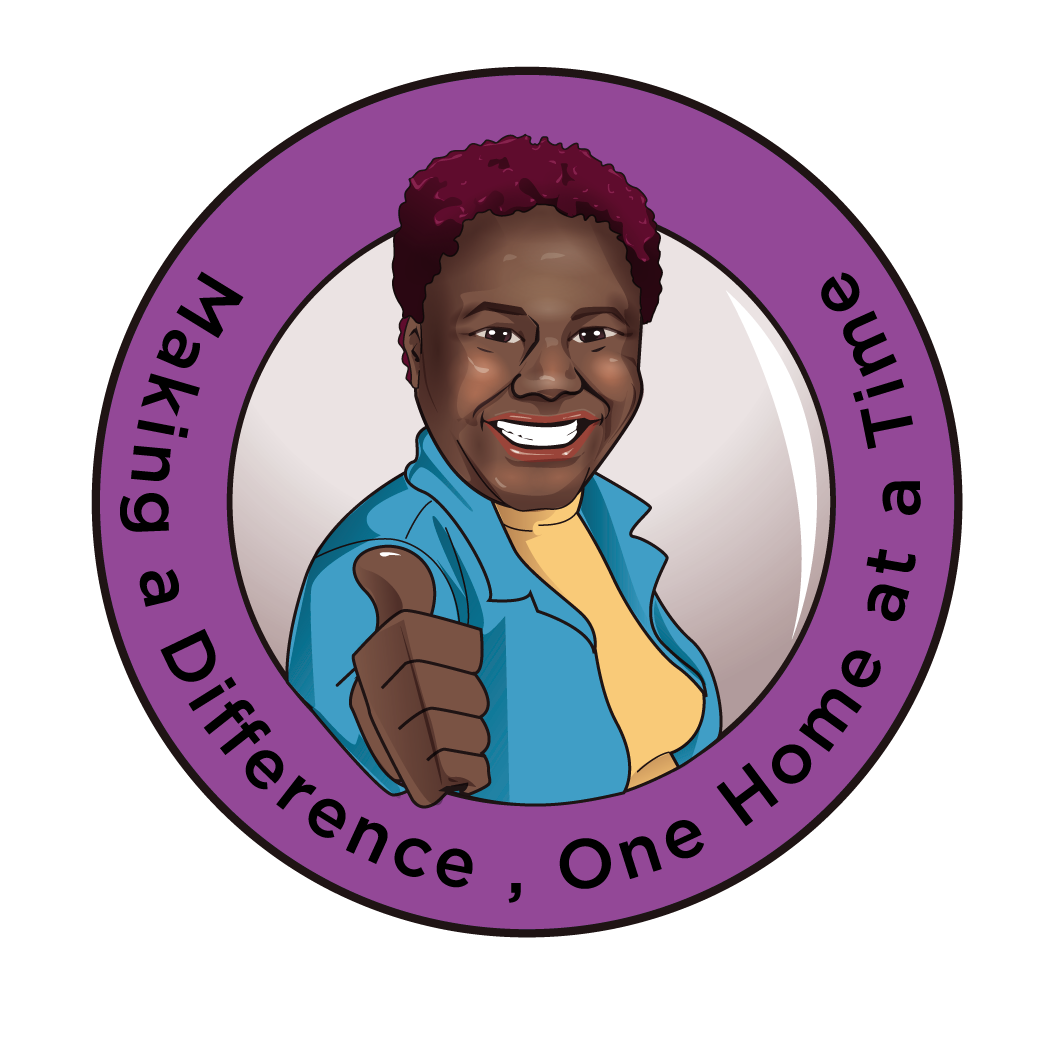71 LUPINE DR Lake Harmony, PA 18624
UPDATED:
Key Details
Property Type Single Family Home
Sub Type Detached
Listing Status Active
Purchase Type For Sale
Square Footage 2,830 sqft
Price per Sqft $335
Subdivision Lake Harmony Estates
MLS Listing ID PACC2005742
Style Chalet
Bedrooms 6
Full Baths 4
HOA Fees $905/ann
HOA Y/N Y
Abv Grd Liv Area 2,830
Originating Board BRIGHT
Year Built 2003
Annual Tax Amount $6,550
Tax Year 2024
Lot Dimensions 0.00 x 0.00
Property Sub-Type Detached
Property Description
Location
State PA
County Carbon
Area Kidder Twp (13408)
Zoning RESIDENTIAL
Rooms
Other Rooms Living Room, Primary Bedroom, Bedroom 2, Bedroom 3, Bedroom 4, Bedroom 5, Kitchen, Family Room, Laundry, Bedroom 6, Primary Bathroom, Full Bath, Additional Bedroom
Main Level Bedrooms 3
Interior
Interior Features Breakfast Area, Wet/Dry Bar
Hot Water Electric
Cooling Central A/C
Fireplaces Number 2
Fireplaces Type Gas/Propane
Equipment Washer, Dryer, Refrigerator
Fireplace Y
Window Features Insulated
Appliance Washer, Dryer, Refrigerator
Heat Source Propane - Owned
Laundry Lower Floor
Exterior
Exterior Feature Patio(s), Deck(s), Porch(es)
Garage Spaces 6.0
Amenities Available Picnic Area, Tennis Courts
Water Access Y
Water Access Desc Private Access
View Lake
Accessibility None
Porch Patio(s), Deck(s), Porch(es)
Total Parking Spaces 6
Garage N
Building
Lot Description Private, Trees/Wooded
Story 2
Foundation Slab
Sewer Public Sewer
Water Private
Architectural Style Chalet
Level or Stories 2
Additional Building Above Grade, Below Grade
Structure Type High,Beamed Ceilings,Cathedral Ceilings
New Construction N
Schools
School District Jim Thorpe Area
Others
Senior Community No
Tax ID 19B-21-DI1332
Ownership Fee Simple
SqFt Source Assessor
Security Features Carbon Monoxide Detector(s),Smoke Detector
Acceptable Financing Cash, Conventional, FHA, VA
Listing Terms Cash, Conventional, FHA, VA
Financing Cash,Conventional,FHA,VA
Special Listing Condition Standard





